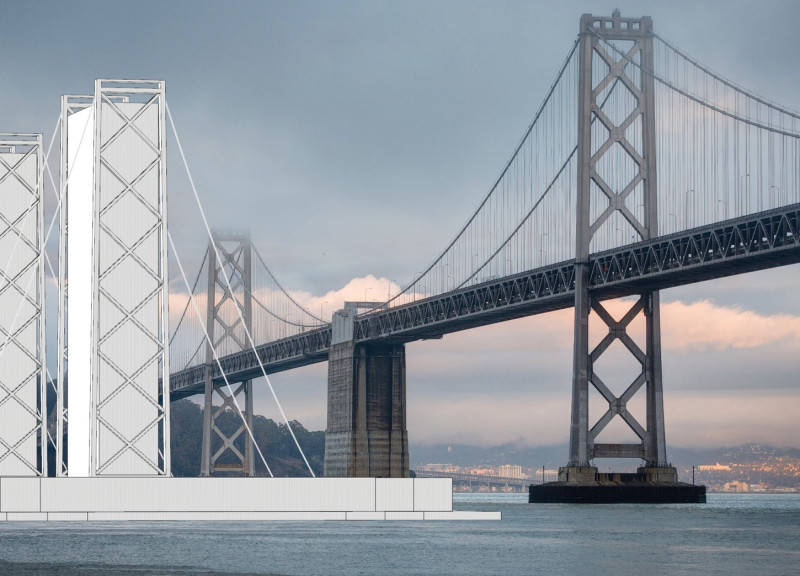5 key facts about this project
Unique Design Approaches
A hallmark of the OutFill City project is its use of standard shipping containers as modular building units. This decision not only facilitates rapid construction but also promotes sustainability by repurposing materials that are otherwise in surplus. The architectural design prioritizes efficient space utilization, employing a high-density model for maximizing available area while maintaining a human-scale environment. The integration of flexible living spaces allows for adaptability across residential needs, further emphasizing the project’s focus on community-oriented living.
Each floating neighborhood is thoughtfully designed to incorporate essential amenities, including parks and commercial spaces that foster interaction among residents. The materials selected for the project, including structural steel and concrete, ensure durability and resilience, particularly against environmental factors such as tidal movements and seismic activities endemic to the region.
Environmental Resilience and Urban Integration
The project intricately incorporates environmental resilience into its framework. The buoyant nature of the structures, anchored by robust foundations, addresses the practical challenges of construction over water. This method not only enhances the safety of the inhabitants but also engages with the dynamics of waterfront living. The architectural design effectively integrates public and private spaces, prioritizing accessibility and communal engagement while aiding in the organization of the floating community.
In summary, the OutFill City project presents a forward-thinking architectural response to the complexities of urban housing in San Francisco. Its innovative use of materials, community-oriented spaces, and environmental considerations set it apart from conventional housing developments. Interested readers are encouraged to explore the project presentation for more in-depth insights into the architectural plans, sections, designs, and ideas that shape this compelling urban solution.


























