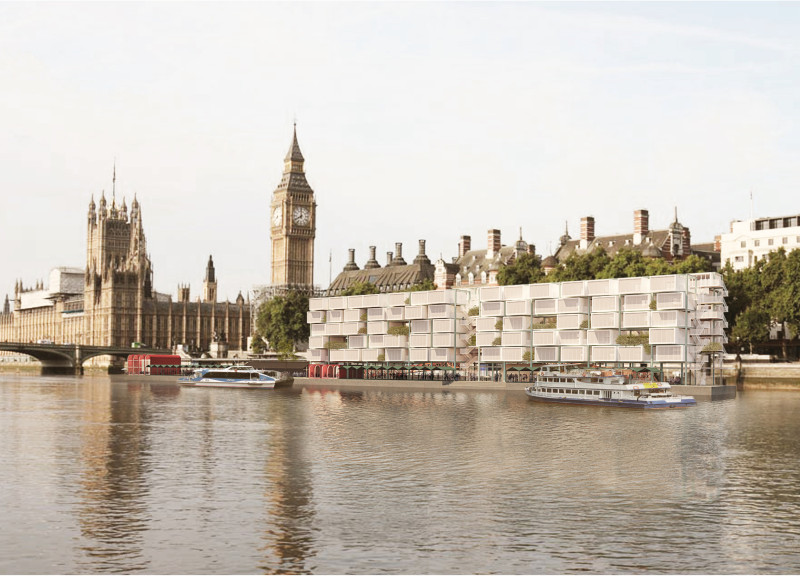5 key facts about this project
The design functions as a multi-faceted living environment, comprising floating residential units that rise and fall with the tide, thereby not only embracing the river's natural rhythms but also utilizing them to enhance livability. These residential blocks are complemented by communal spaces designed to encourage social interaction among residents, fostering a sense of community within this innovative housing model. As London grapples with housing shortages, this project steps forward as a practical solution that prioritizes affordability while providing engaging living spaces.
At its core, "Homes on Tide" incorporates several important elements that set it apart from traditional housing developments. The floating platforms that serve as the foundation for the housing units are constructed from reinforced concrete and steel, materials chosen for their resilience against water exposure. This engineering approach allows the structure to remain stable and functional regardless of fluctuating water levels, which is a key concern for any development near a tidal body.
The housing blocks are assembled using prefabricated modules of cross-laminated timber and steel framing. This choice not only reduces construction times but also aligns with sustainability goals, as both materials are known for lower carbon footprints compared to conventional building materials. The architectural design integrates large operable windows and balconies, thereby promoting natural light and ventilation, which contributes to energy efficiency and comfort.
Unique design approaches are evident in how communal spaces are woven throughout the project. These spaces are accessible at different tidal conditions, allowing for a dynamic experience where the surrounding environment actively shapes community interactions. High tide brings residents to the water’s edge, encouraging leisure and social activities, while low tide reveals additional land, providing varied opportunities for gatherings and outdoor pursuits. These thoughtful design decisions emphasize the importance of environmental awareness in urban architecture.
Moreover, the integration of community bridges made from weather-resistant steel further enhances connectivity among the various elements of the project. These bridges serve not only as functional pathways but also as vibrant gathering spots characterized by their lively colors. They encourage a pedestrian-friendly environment, promoting walking and social engagement across the site.
The use of sustainable energy solutions, such as the incorporation of tidal turbines, reinforces the project's commitment to environmental stewardship. As these turbines harness energy from the river’s movement, they contribute to the overall energy needs of the community while fostering self-sufficiency. This aspect aligns with contemporary architectural trends focused on reducing environmental impact through innovative design.
In summary, "Homes on Tide" exemplifies an architectural response to urban challenges, marrying the need for housing with sustainable design practices and community-oriented spaces. The project stands as a model for future developments that prioritize ecological considerations alongside livable environments. For a deeper understanding of its architectural plans, sections, designs, and ideas, you are encouraged to explore the project presentation further, which provides comprehensive insights into its thoughtful design approach and the features that define it.


























