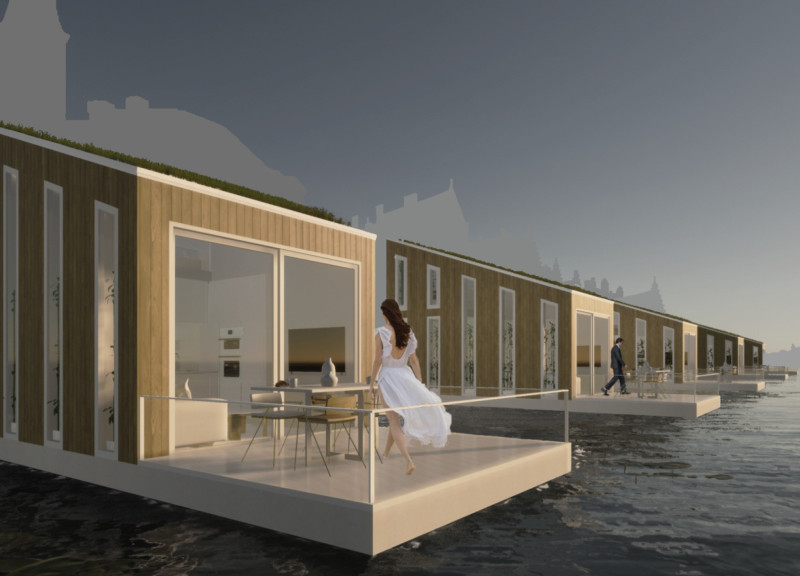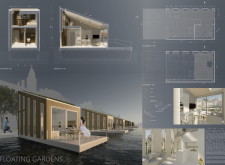5 key facts about this project
The project comprises modular floating units that utilize advanced materials to ensure buoyancy, stability, and durability. Each unit features an open-plan layout that maximizes interior space while incorporating ample windows for natural light and ventilation. The design promotes a seamless connection between the indoor living environment and the surrounding aquatic landscape.
Sustainable practices are evident throughout the project, particularly in the selection of materials. The primary components include timber for cladding, providing a warm aesthetic while being environmentally friendly; glass for expansive view and light infiltration; concrete as a robust base; aluminium for window frames, and green roofs that ensure energy efficiency and biodiversity. This careful material selection not only addresses functional needs but also enhances the aesthetic quality of the living spaces.
Unique Design Approaches
The "Floating Gardens" project distinguishes itself through its innovative use of water as a foundation for urban living. By utilizing modular units that can be assembled in various configurations, the design can adapt to different site conditions and user requirements. This flexibility allows for a range of living arrangements suitable for diverse family structures.
The incorporation of green roofs is another notable aspect, effectively transforming typically unused roof spaces into productive landscapes that support local flora and fauna. These green spaces serve multiple functions, including insulation, stormwater management, and recreational areas for residents. This feature not only enhances the ecological performance of the project but also promotes community interaction.
Interior spaces are thoughtfully designed to prioritize functionality. The living areas, kitchens, bedrooms, and bathrooms are arranged to optimize both private and communal experiences, ensuring residents can enjoy both solitude and social engagement. The strategic zoning separates personal spaces from common areas while maintaining an open and airy feel throughout the units.
Connection to Environment
Responding to the growing need for climate resilience, the "Floating Gardens" project exemplifies a strategic adaptation to potential flooding and rising sea levels. The architectural design takes into account the ecological dynamics of aquatic environments, fostering a diverse habitat in harmony with human occupation. This integration of architecture and environmental considerations offers a pioneering model for future urban developments.
For those interested in further exploring the architectural plans, sections, designs, and innovative ideas embedded within this project, a detailed presentation is highly recommended to gain deeper insights. The combination of sustainable practices and flexible living solutions positions the "Floating Gardens" as a relevant example in contemporary architectural discourse.























