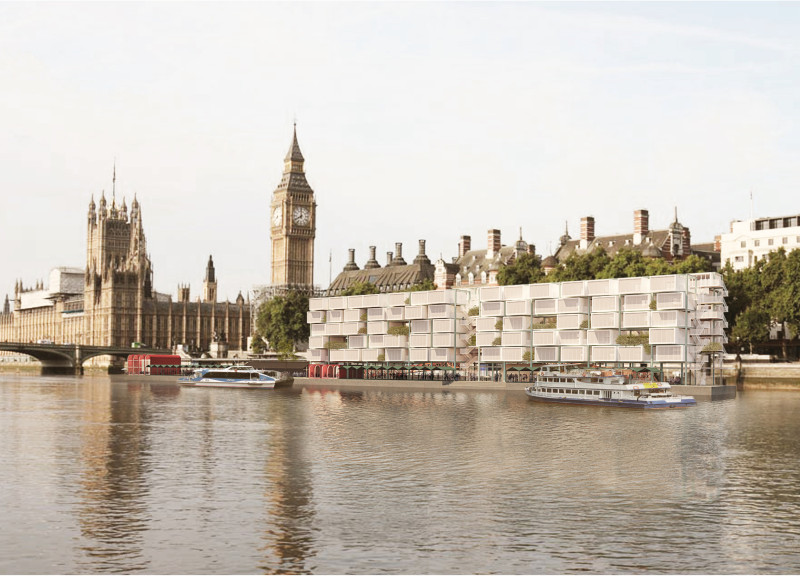5 key facts about this project
Floating Housing Concept
The project features a series of floating housing units that adjust to the changing water levels of the Thames. This innovative approach not only aids in flood resilience but also redefines the relationship between living spaces and water. The design includes multiple levels, creating both private living areas and communal amenities. The incorporation of outdoor gardens and balconies fosters a connection to the river and enhances the overall living experience.
Public and Community Spaces
A unique aspect of "Homes on Tide" is its emphasis on public spaces that adapt as river conditions change. At high tide, these areas facilitate community gatherings and recreational activities, while at low tide, they serve as new platforms for events such as markets or artistic displays. This transformation allows for continued community interaction throughout the tidal cycle, providing a versatile living environment.
Sustainable Material Selection
The project prioritizes sustainability through its selection of materials that align with environmental goals. Key materials include wood, reinforced concrete, prefabricated components, glass, and steel. These choices enhance durability and aesthetic quality while reducing the project’s overall environmental impact. Utilizing materials that support both structural integrity and eco-friendliness is central to the architectural vision.
For more detailed insights into the architectural plans, architectural designs, and architectural sections of "Homes on Tide," consider exploring the project presentation. This resource will provide an in-depth look at the design strategies, functional attributes, and innovative ideas that make this project a notable addition to urban housing solutions.


























