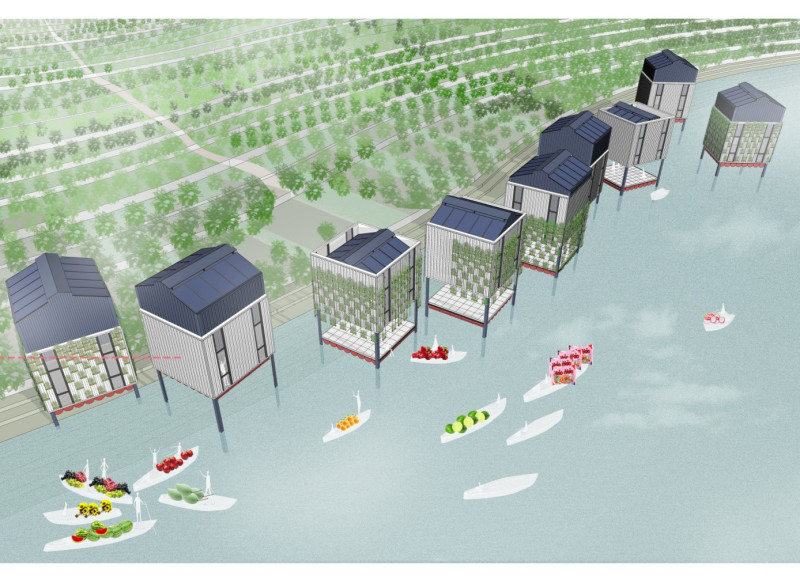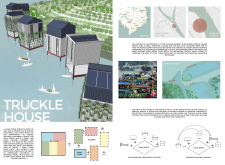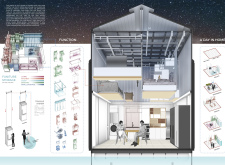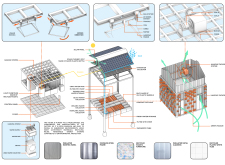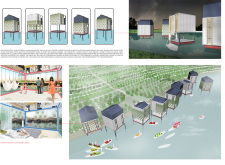5 key facts about this project
The architecture serves a multifaceted role by providing not only a residence but also a connector to the broader community dynamics. The design considers the realities of life on water, such as fluctuating water levels, and proposes a solution that is robust yet adaptable. The focus on environmental sustainability is evident in the selection of materials and energy systems designed to work harmoniously with the ecosystem.
Central to the project’s functionality is the concept of modularity. The Truckle House employs a flexible interior layout that allows residents to adjust their living space according to their daily activities. This adaptability is particularly important for families who may require different spatial configurations throughout the day. By implementing a truckle system for furniture and storage, the design maximizes the utility of the available space, ensuring that it accommodates various functions without sacrificing comfort or aesthetics.
The unique approach to materiality plays a significant role in the overall design. The use of insulated metal cladding enhances thermal performance while ensuring the structure is lightweight and resistant to the moisture prevalent in a floating environment. A stainless steel frame provides the necessary structural integrity, making the building resilient over time. Additionally, the inclusion of recycled plastic in furniture and finishes promotes sustainability, reducing waste and contributing to a circular economy.
Natural light and ventilation are prioritized in the architectural design through strategically placed openings and large facade windows. This emphasis on daylight not only reduces the reliance on artificial lighting but also fosters a connection with the surrounding environment, enhancing the overall living experience. Moreover, the integration of a green facade with plant life contributes to biodiversity and creates a refreshing atmosphere that supports both environmental stewardship and aesthetic appeal.
The Truckle House is particularly notable for its community-oriented design. The project fosters social interaction through shared spaces that can adapt to communal needs. This focus on community engagement reflects an understanding of how living environments can support relationships and promote well-being among residents.
In summary, the Truckle House stands as a compelling example of architecture that balances practicality, sustainability, and cultural relevance. Its innovative design approaches address the environmental challenges faced by the community while offering a versatile living space that responds to the everyday realities of its residents. The project's emphasis on functionality, sustainability, and community engagement inspires new architectural ideas that can be explored further through detailed architectural plans, sections, and designs. Readers interested in gaining deeper insights into this project are encouraged to review the full presentation, which provides a comprehensive look at its many dimensions.


