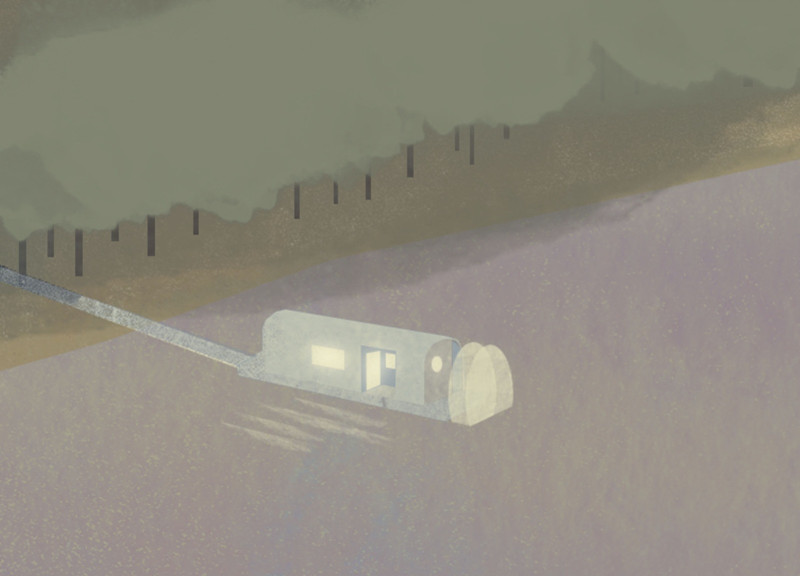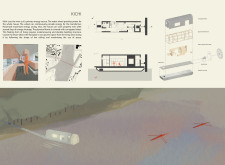5 key facts about this project
The primary function of Kichi is to offer a livable space that utilizes the natural energy of its environment, enhancing the occupants’ connection to the surroundings. The building's layout effectively balances functionality and aesthetics, with a focus on maximizing river views and ensuring minimal environmental impact. The distinct elements of the design work cohesively to create a space that is both practical and visually appealing.
Innovative Structural Design
The Kichi project utilizes a plywood framework for its structural integrity, offering flexibility in design while maintaining a lightweight form. This material choice supports both sustainability and exceptional performance. The roof is covered with corrugated sheets, providing protection against weather elements and reinforcing the modern industrial aesthetics of the design. The incorporation of a floating concrete base allows Kichi to remain buoyant on the river, establishing a multifunctional waterborne dwelling that adapts to changing water levels.
A key feature of Kichi is its water wheel, which derives energy from the river and serves as a crucial element in its self-sustainability efforts. This technology underscores the project's focus on renewable energy solutions, thereby reducing reliance on external power sources. The seamless integration of practical features, such as an embedded water tank and transformer, equips the structure with essential utilities while maintaining an unobtrusive profile.
Unique Spaces and Functionality
Kichi’s spatial design emphasizes efficient use of space, with custom furniture tailored to enhance functionality without compromising comfort. The interior layout encourages a fluid transition between indoor and outdoor areas, allowing occupants to engage directly with nature. Spaces are strategically organized to ensure optimal circulation while promoting a sense of openness.
The architectural choices reflect a deep consideration for environmental sustainability, championing materials and construction methods that minimize ecological impact. The project stands as a testament to contemporary architectural practices by showing how residential designs can adapt to their environments while prioritizing performance and efficiency.
To further explore the intricacies of Kichi, including architectural plans, sections, and design ideas, readers are encouraged to review the detailed project presentation to gain a comprehensive understanding of this innovative architectural design.























