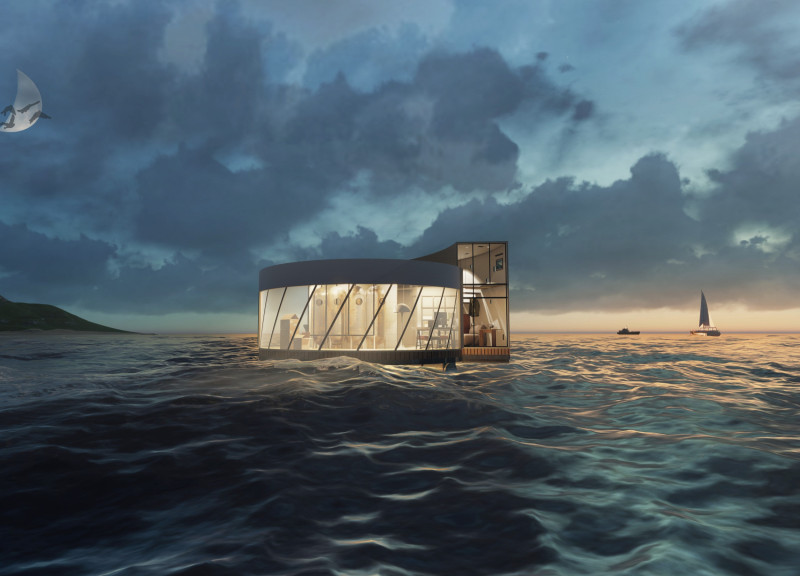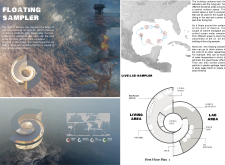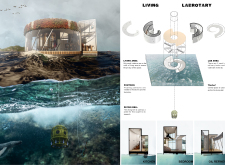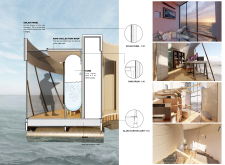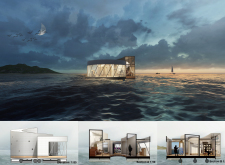5 key facts about this project
A notable aspect of the design is its floating nature, which allows it to adapt to changing sea conditions and navigate various locations in the marine environment. The overall architectural form features a spiral configuration, enhancing stability against waves and wind while symbolizing the relationship between nature and scientific inquiry.
Unique Features of Design and Functionality
The Floating Sampler diverges from conventional marine research facilities through its architecture that seamlessly incorporates living quarters with laboratory spaces. The central courtyard serves as an access point for divers, promoting daily interaction with the surrounding marine environment. This design encourages a deep engagement with nature, breaking barriers between research and daily life.
The living area includes carefully positioned windows that offer views while ensuring privacy, reflecting a laid-back yet scientific approach to marine living. In contrast, the laboratory section is equipped with essential research tools and a water sampling mechanism that supports ongoing studies of ocean health. This dual-functionality greatly distinguishes the project from traditional marine research stations.
Materials and Construction Techniques
The construction of the Floating Sampler utilizes a range of sustainable materials tailored for a marine environment. Glass is extensively used for façades, maximizing natural light and ocean views while providing thermal insulation. Wooden elements in flooring and structures contribute to aesthetic warmth and durability, complemented by a steel frame that ensures structural stability. Concrete forms the floating base, emphasizing buoyancy and resilience.
Incorporation of renewable energy sources, such as solar panels, further underlines the project’s commitment to sustainability. A rainwater collection system is also integrated, emphasizing self-sufficiency in water needs and underscoring a low-impact architectural ethos.
Overall, the Floating Sampler project exemplifies a thoughtful approach to architecture in marine environments, showcasing unique design strategies that accommodate both human needs and ecological responsibilities. To gain deeper insights into the architectural plans, designs, and sections of this innovative project, readers are encouraged to explore the project presentation in detail.


