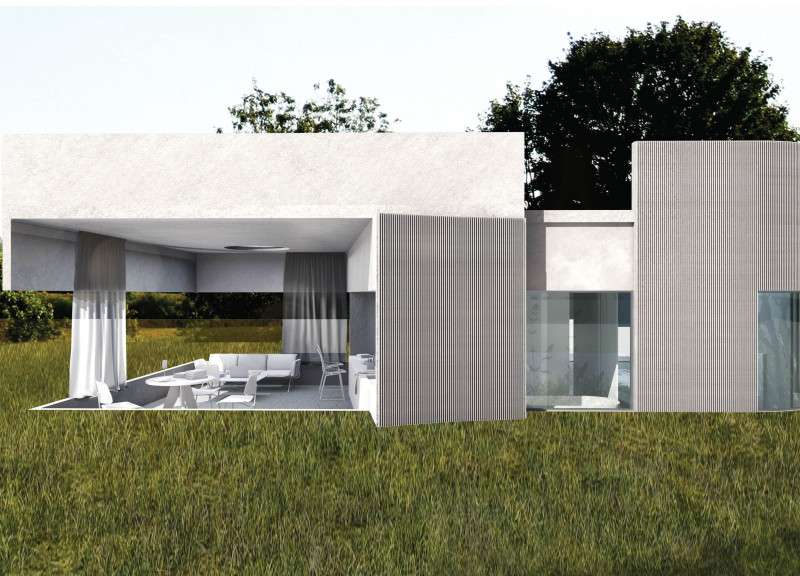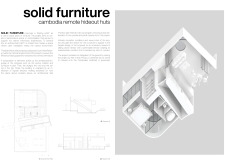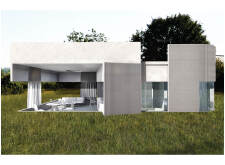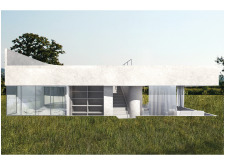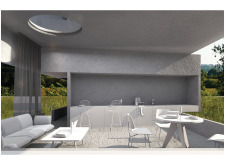5 key facts about this project
Functionally, the structure serves as a multi-use retreat that accommodates both communal and private experiences. The interior layout is cleverly organized to separate these spaces while allowing fluid movement throughout the project. The strategic placement of walls and openings encourages an easy circulation path that allows occupants to navigate the space with purpose and clarity. The design incorporates large glass panels that not only frame the picturesque views of the forest but also allow abundant natural light to permeate the interiors, creating an airy and open atmosphere. This relationship between inside and outside is one of the project’s key features, emphasizing the occupants' connection to the surrounding environment.
Materiality plays a significant role in the "Solid Furniture" project. Concrete is prominently used in the construction, providing the necessary structural integrity while presenting a stark contrast to the organic forms of the lush rainforest. The use of glass in the expansive openings enhances the transparency of the architecture, actively inviting the outside in. To introduce warmth and versatility, soft curtain systems have been strategically integrated, allowing users to define their personal space according to their preferences. This combination of hard and soft materials exemplifies a harmonious approach to architecture, emphasizing functionality without sacrificing aesthetic appeal.
The design also employs innovative spatial arrangements that challenge conventional norms. The building's curvature, alongside the varying levels of the floor plan, encourages dynamics in movement and interaction. Instead of presenting a rigid architectural form, the structure showcases playful intersections of space that adapt to various uses throughout the day. This adaptability is further enhanced by the angles and orientations of the walls, which create nooks and alcoves that promote both privacy and community engagement. By sinking the project slightly into the ground, it has a reduced visual impact while enhancing its integration with the landscape.
Moreover, "Solid Furniture" symbolizes a sustainable approach to architecture in a sensitive ecological context. The materials and construction methods have been selected to minimize disturbance to the natural environment, while the overall design respects and celebrates the local ecosystem. The thoughtful placement and orientation of spaces maximize natural ventilation and passive cooling, capitalizing on the natural climatic conditions of the region.
The unique design characteristics and thoughtful execution of “Solid Furniture” offer a compelling exploration of contemporary architecture that respects its surroundings while addressing the functional needs of its users. By combining sophisticated design ideas with the natural beauty of the Cambodian rainforest, this project stands as an excellent example of how architecture can effectively respond to its environment.
For those interested in delving deeper into the project, reviewing the architectural plans, sections, and designs will provide further insights into the innovative ideas and spatial configurations that define "Solid Furniture." This analysis illustrates the potential of architecture to inspire meaningful connections between people and nature, thereby encouraging a greater understanding of sustainable design practices.


