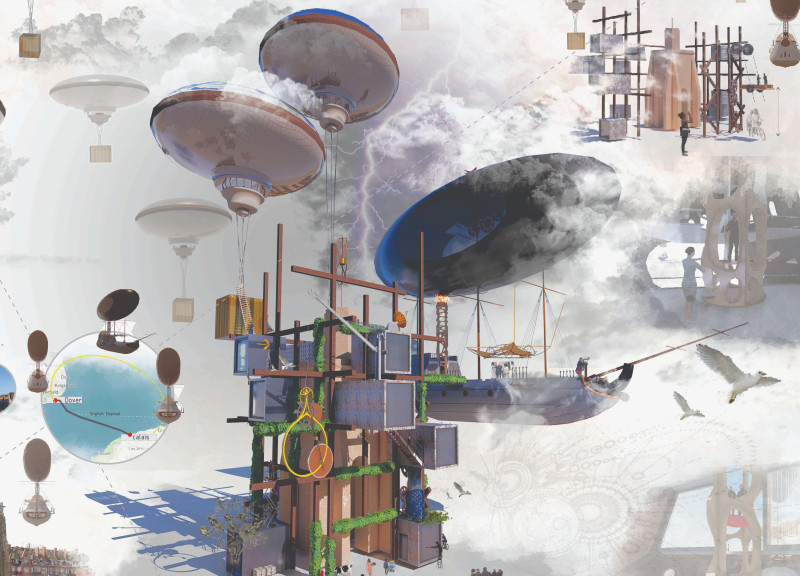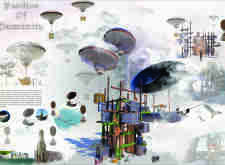5 key facts about this project
Upon entering the pavilion, visitors are welcomed by various floating platforms that echo the imagery of hot air balloons. These platforms are integral to the design, representing elevated thinking and the pursuit of new heights in human understanding. The architectural layout encourages visitors to engage not only with the physical space but also with the idea of elevating human experiences through shared knowledge and discovery.
The building's facade employs a multifaceted approach, utilizing modular elements that provide a dynamic interplay between solid and void. This variety enhances visual interest and reflects a modern take on architectural design. The incorporation of green spaces, including vertical gardens, highlights a commitment to sustainability, showcasing an integration of nature that encourages biodiversity while enhancing the aesthetic quality of the pavilion.
Interior spaces within the pavilion are designed with adaptability in mind. Open areas segmented by unique partitions invite collaboration and dialogue among visitors. Moreover, installations for data collection serve the dual purpose of enriching visitor experience and fostering a narrative of continuous learning. By focusing on interactive design, the pavilion aims to create an atmosphere where ideas can flourish and evolve.
The material choices in the Pavilion of Humanity are crucial to both its function and aesthetic. Glass elements introduce transparency, allowing natural light to fill the space, while steel serves as the framework that gives the structure its strength and integrity. Wood is used to create warmer, inviting environments, whether in internal fixtures or external landscaping. Concrete provides durability and a solid base, contributing to the pavilion's long-term viability. The strategic inclusion of foliage further emphasizes an ecological awareness, melding architecture with environmental responsibility.
In terms of unique design approaches, the pavilion stands out for its dialogue between tradition and innovation. It does not merely serve as a shelter but acts as a conduit for human interaction, translating the concept of flight into both a physical experience and a metaphorical narrative. The incorporation of symbolic references, such as maps and historical landmarks, connects the pavilion to its geographical context while encouraging visitors to reflect on humanity’s journey through time.
The Pavilion of Humanity is more than just an architectural project; it represents a forward-thinking approach to design, prioritizing both human experience and environmental sustainability. This project invites viewers to rethink the potential of architecture and its role in shaping human narratives. Exploring the architectural plans, sections, and designs can offer deeper insights into the thoughtful intentions behind this innovative venture. Visit the project presentation to learn more about its design ideas and the architectural principles that inform its creation.























