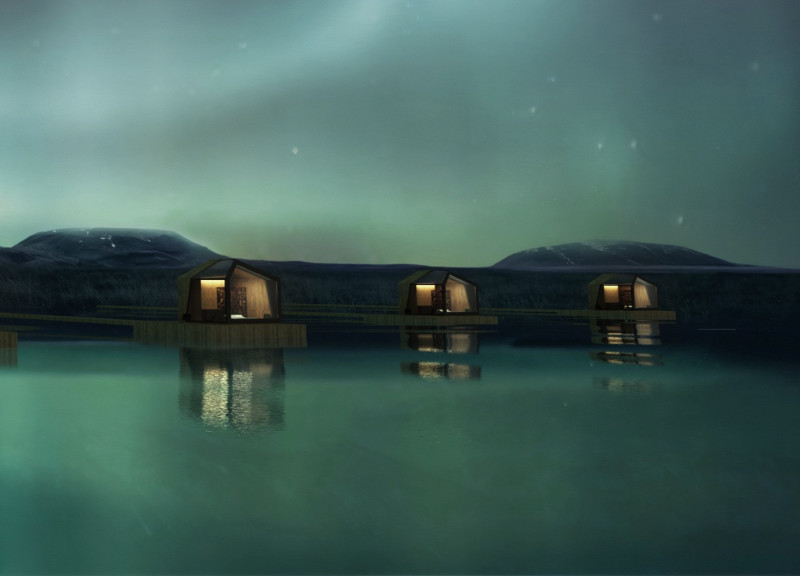5 key facts about this project
At the heart of the design is the main building, which functions as a hub for communal activities. It includes flexible spaces for reception, dining, and wellness facilities, such as a sauna. The pavilion's twelve-meter-wide green roof is a vital design feature, facilitating both ecological sustainability and the practical needs of a community gathering space. This building acts as a central point, promoting engagement among visitors and fostering a lively atmosphere that encourages social interaction.
In addition to the main building, the project features the Host House, a larger structure designed for private accommodations. Its layout thoughtfully combines essential living areas, such as kitchens and bedrooms, while preserving the comfort and intimacy needed for personal retreats. This approach ensures that guests can enjoy communal activities without sacrificing privacy.
The individual pavilions further expand the range of accommodation options, providing diverse living spaces tailored to different group sizes and needs. Each pavilion is characterized by its mobility, allowing for reconfiguration or relocation based on seasonal requirements or personal preferences. Employing a rolling mechanism, pavilions are designed to be easily transported, ensuring adaptability in use. Furthermore, some units can be placed on floating piers in the nearby lake, creating a heightened connection to the natural elements surrounding the site.
A barn structure complements the overall design by providing a communal space for gatherings, characterized by its own twisted form similar to that of the other structures. This design choice reinforces the coherent theme that binds the project together while allowing for a functional area to host events and activities.
Materiality plays a crucial role in the project, with a carefully selected palette that includes corten steel, wood, glass, and volcanic tuff inspired panels. Corten steel, known for its resilience, contributes to the project’s lasting presence while echoing the rugged landscape of Iceland. Wood is employed throughout, honoring traditional construction practices and adding warmth to interior spaces. Glass elements maximize natural light and frame views of the picturesque environment, enhancing the overall experience of the spaces created. The volcanic tuff inspired panels introduce a local texture into the design, offering insulation properties and reinforcing the buildings' connection to Iceland’s geological features.
The Twisted Pavilions project stands out due to its unique design approaches that capture the essence of Icelandic architecture while promoting sustainability and functionality. It addresses modern needs while remaining responsive to the dynamic landscape surrounding it. Through an innovative assembly of forms and a focus on community, the design opens opportunities for exploration and interaction between the built environment and nature.
This project emphasizes the necessity of thoughtful design in creating spaces that are not only visually appealing but also serve practical purposes in the context of their geographical setting. For those interested in delving deeper into the architectural plans, architectural sections, and architectural ideas that underpin this compelling project, exploring the presentation will provide rich insights into the creative processes and outcomes that define the Twisted Pavilions.


























