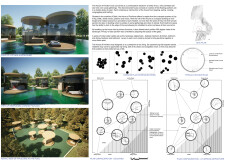5 key facts about this project
### Project Overview
Situated on the outskirts of Delhi, India, the House of Pavilions encompasses a contemporary architectural design intended as a serene sanctuary for a family of four. The structure is designed to facilitate a balance between communal engagement and personal retreat, reflecting the diverse needs of modern family living.
### Spatial Configuration
The design features three distinct pavilions—dedicated to sleeping, cooking, and communal dining—arranged to create a cohesive living environment. This layout promotes a fluid interaction among spaces while maintaining individual privacy. Each pavilion is constructed on a buoyant base, giving the impression of floating on a surrounding shallow body of water. Large glass panels allow for flexibility in spatial arrangement, enabling residents to control their level of openness and solitude. The innovative design also includes multiple entry points and corridors to enhance circulation and encourage social interaction.
### Materiality and Environmental Integration
The architectural expression of the House of Pavilions is defined by a deliberate choice of materials that emphasize transparency and a connection to nature. Key materials include:
- **Glass**: Movable panels enhance adaptability and facilitate an evolving relationship between indoor and outdoor environments.
- **Wood**: Used in structural elements, it contributes warmth and a natural ambiance to the modern aesthetic.
- **Steel**: Provides necessary structural support while ensuring a lightweight composition.
- **Concrete**: Establishes a solid foundation that integrates the pavilions into the landscape.
- **Water**: Functions as a design element, contributing to the tranquility and aesthetic appeal of the surroundings.
The incorporation of reflective pools not only serves an aesthetic role but promotes a harmonious relationship between the structure and its natural context, thereby enhancing the overall living experience.


















































