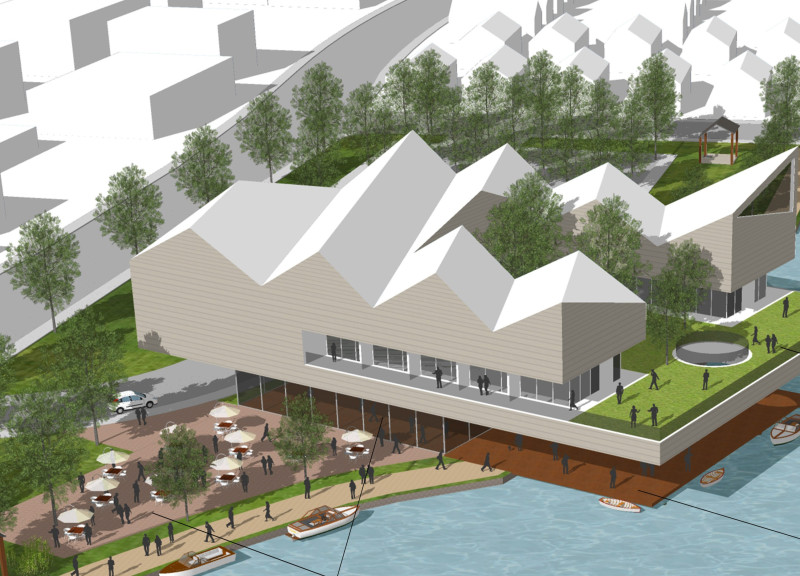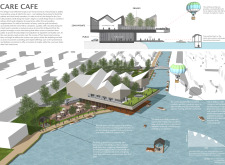5 key facts about this project
The Care Cafe features a well-defined spatial organization consisting of public, semi-private, and private zones. The public zone includes a community cafe with a waterfront patio, designed to encourage interactions not only among caregivers but also with the general public. This open space helps destigmatize hospice care, allowing individuals to connect and share experiences in a supportive environment. The semi-private zone consists of outpatient areas and spaces designated for counseling sessions, facilitating the transition between public engagement and personal reflection. The private zone focuses on inpatient care, ensuring that patients can have privacy while remaining close to their caregivers.
The project's architectural design emphasizes natural integration with its surroundings. One unique aspect is the inclusion of floating counseling pavilions on the lake, providing users a tranquil environment for private discussions. Additionally, a cantilevered balcony offers an opportunity for recreational activities such as hot air balloon rides, serving as an innovative way to provide moments of respite for caregivers. These design elements not only contribute to the overall aesthetic but also address psychological and emotional needs, promoting well-being without compromising functionality.
Sustainability is a critical consideration in the Care Cafe's construction process. The architectural palette likely includes materials such as wood, glass, concrete, and stone, which are chosen for their durability and natural qualities. The extensive use of glazing maximizes natural light within the interior spaces and fosters a connection to the natural landscape outside. This harmonious blend of materials and design enhances the project's role as a nurturing space for both outdoor and indoor activities.
Each aspect of the Care Cafe's design aims to cultivate an environment that prioritizes care and compassion, while also engaging the community. The architectural plans, sections, and designs of the project reflect a commitment to enhancing user experience through thoughtful spatial organization and innovative features. For further exploration of the architectural ideas embodied in this project, readers are encouraged to review the detailed presentation, which includes comprehensive architectural plans and sections that provide additional insights into the functional and aesthetic considerations of the design.























