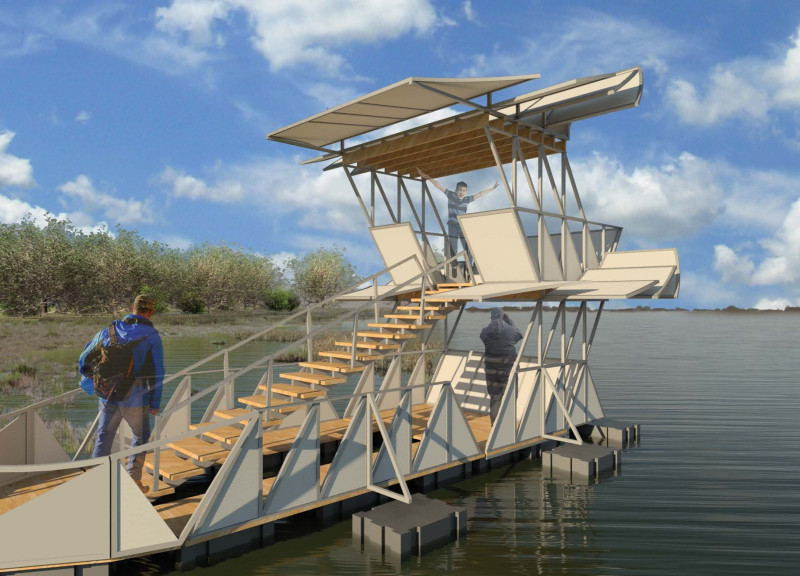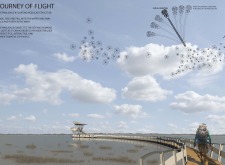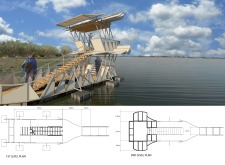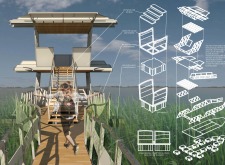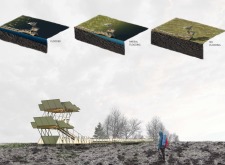5 key facts about this project
This pavilion represents both a physical structure and a philosophical engagement with the natural elements of its surroundings. The design is rooted in a concept that prioritizes adaptability, allowing it to rise and fall with fluctuating water levels. This direct response to environmental conditions not only enhances the visitor experience but also fosters a greater appreciation for the ever-changing ecosystem. Visitors can explore the pavilion in various conditions, making it a versatile space for leisure, education, and community activities.
Key features of the "Journey of Flight" pavilion include its modular construction, which facilitates transport and assembly at different sites. Each module is designed to be lightweight yet durable, ensuring the structure remains resilient against the effects of water and weather. The architectural layout integrates viewing platforms that encourage interaction with the landscape, creating a space where users can connect profoundly with the surrounding environment. Shaded areas constructed from flexible canvas not only provide shelter from the elements but also enhance the aesthetic appeal, allowing the building to maintain a light and airy feel.
The pavilion is constructed using carefully selected materials that echo its commitment to sustainability. Softwood pine decking offers a warm, natural finish while providing a durable surface for visitors. The framing utilizes welded aluminum, chosen for its strength and resistance to corrosion, which is critical for waterfront architecture. Additionally, the incorporation of recycled plastic in the flotation components demonstrates an innovative approach to resource usage, challenging conventional building practices and reflecting a forward-thinking mindset in the design process.
Unique design approaches are evident throughout the pavilion, from its shape to its functionality. The structure appears to float elegantly above the water, embodying the theme of flight through its light and dynamic form. The connection between the building and water invites users to observe and understand the environmental context, promoting a sense of respect for nature. The pavilion not only serves as a recreational space but also acts as an educational platform, fostering awareness of environmental stewardship.
As visitors engage with "Journey of Flight," they are invited to reflect on the interplay between architecture and nature. The pavilion does not simply occupy space; it becomes part of its environment, encouraging a dialogue between users and nature. To gain deeper insights into the architectural principles, design strategies, and functional elements of this project, it is recommended to explore the detailed presentation of the pavilion. Architectural plans, sections, and design diagrams offer valuable perspectives that highlight the thoughtful integration of contemporary architectural ideas and practices showcased in this remarkable project.


