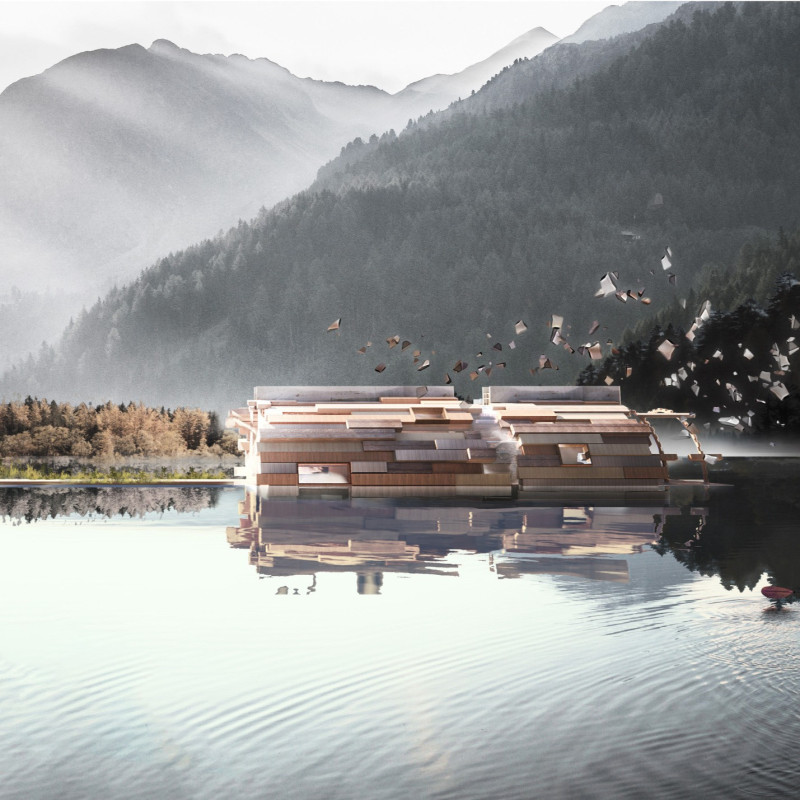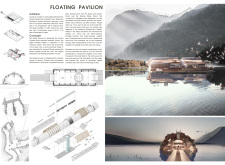5 key facts about this project
Functionally, the Floating Pavilion serves multiple purposes, including educational and recreational activities. It aims to create a communal space where visitors can learn about the historical and cultural importance of wood as a material, while also enjoying the serene environment. The design promotes interaction between people and nature, fostering a deeper appreciation for the natural resources that have historically sustained local communities.
The architectural layout features an undulating roof that reflects the natural contours of the land, creating a sense of flow that draws visitors into the pavilion. This roof design is not only visually appealing but also serves a practical purpose by allowing light to filter into the interior spaces through strategically placed circular openings. The pavilion is constructed primarily from sustainable timber, honoring traditional methods of wood sourcing and craftsmanship. This choice of material plays a pivotal role in reinforcing the project’s narrative while also ensuring minimal environmental impact.
In addition to timber, elements such as glass and steel are incorporated into the structure. The use of glass allows for transparency in design, enabling clear views of the surrounding landscape while inviting natural light into the interiors. Steel reinforcements provide necessary structural support, particularly important given the pavilion’s unique floating aspect on the water. This design decision further reduces the footprint on the land, aligning with contemporary architectural principles of sustainability and ecological responsibility.
An important component of the Pavilion's design is its approach to spatial dynamics. The interior layout promotes fluid movement, encouraging visitors to explore various gathering spaces, exhibitions, and workshops. These areas are characterized by open plans that facilitate connection and interaction among users. The careful arrangement of these spaces reflects the project's commitment to fostering community engagement and environmental education.
What distinguishes the Floating Pavilion is its successful combination of cultural homage and contemporary architectural practices. This is not merely a functional structure but a narrative vessel that communicates the importance of timber and its history in the local context. The design embodies the dual challenge of modern architecture: to respect tradition while embracing innovative solutions for sustainability.
For those interested in a more in-depth exploration of the Floating Pavilion, reviewing architectural plans, sections, and designs will provide valuable insights into the intricacies of this project. The thoughtful design approaches employed in this pavilion serve as a powerful case study in how architecture can meaningfully interact with both cultural heritage and the environment. Readers are encouraged to delve into the details of this project presentation to appreciate the full scope of its architectural ideas and the significance of its design.























