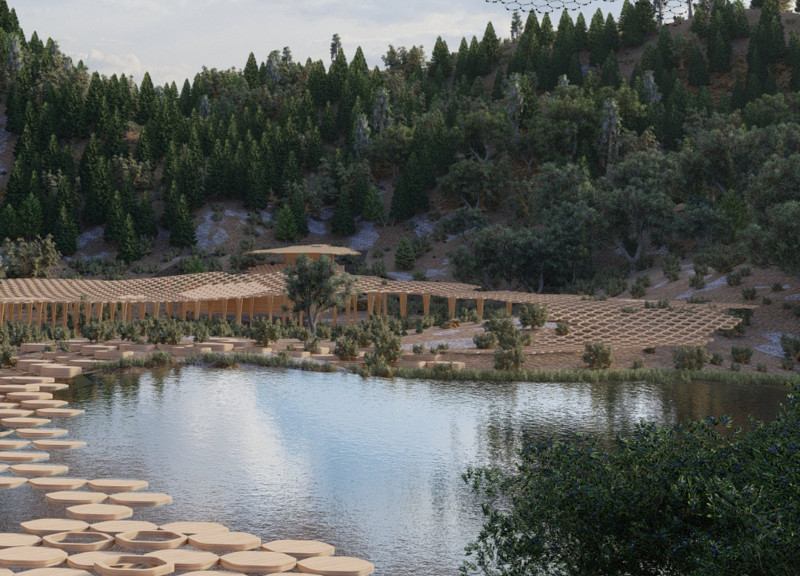5 key facts about this project
Central to the design is a large tree that anchors the layout, symbolizing growth and connection to the earth. This tree not only acts as a natural centerpiece but also influences the architectural forms that radiate from it. The surrounding spaces encapsulate different activities and community experiences that could range from educational workshops to artistic expressions. This multi-functional approach makes the project accessible and inviting to a wide audience, providing opportunities for various types of engagement.
The architectural layout features interconnected nodes that flow seamlessly from one area to another, enhancing the overall user experience. The choice of materials plays a vital role in the project's identity. Wood is prominently utilized for structural elements, emphasizing a warm and welcoming atmosphere while establishing a link between the built and natural environments. Glass is incorporated strategically to create transparency, allowing views of the surrounding landscape and encouraging a visual dialogue between indoors and outdoors. Stone is used in walkways and foundations, grounding the structure while maintaining a connection to the geological context of the site. Steel provides necessary structural support while also allowing for the expansive, open spaces that facilitate movement and interaction.
An intriguing aspect of the design is the inclusion of floating platforms that mimic the appearance of lily pads, resting over water bodies. These platforms not only provide alternative pathways but also blur the boundaries between land and water, inviting exploration in an engaging manner. Such features demonstrate a unique design approach that emphasizes fluidity and adaptability, encouraging visitors to experience the changing natural environment firsthand.
The workshop areas are tailored to foster creativity and collaboration, accommodating activities from pottery to technology-driven productions. By prioritizing flexibility, the design promotes a community-centric philosophy, encouraging learning and sharing among diverse groups of people. This adaptability is further highlighted in the landscape design, which incorporates native plants, reinforcing ecological relationships while also enhancing aesthetic appeal.
The Time Tunnel project successfully encapsulates the essence of living architecture—a design that evolves with time and encourages interaction between people and their surroundings. By pondering themes of history and scientific discovery, the architecture embodies a holistic approach that resonates with visitors on multiple levels. It demonstrates how thoughtful architectural design can enhance the way communities engage with each other and with nature.
For those interested in gaining deeper insights into the project, it is worthwhile to explore the architectural plans, architectural sections, and other architectural designs that provide a comprehensive understanding of the foundational ideas behind the Time Tunnel. Engaging with these materials offers a richer perspective on how architecture can serve as a bridge between the past and present, fostering connections that endure over time.























