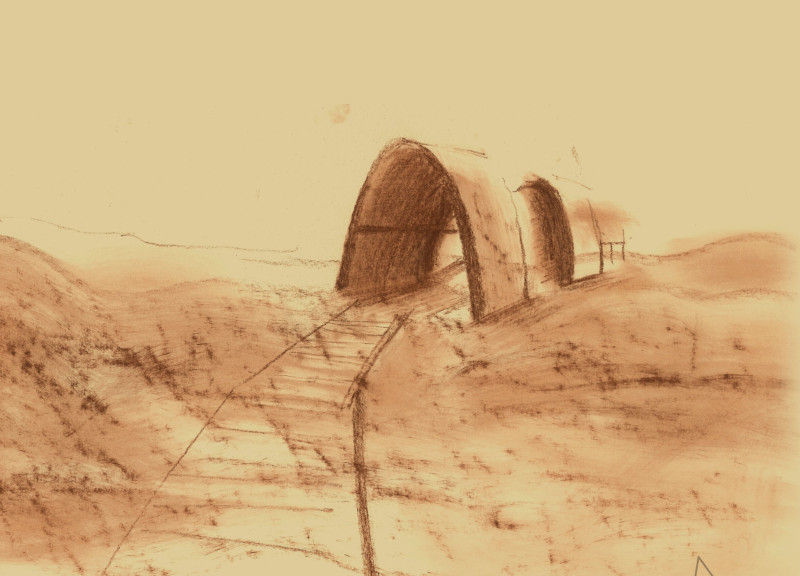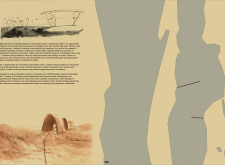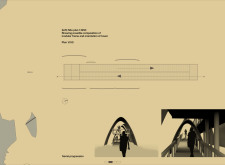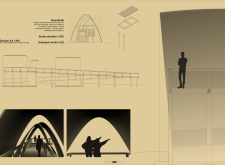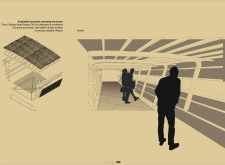5 key facts about this project
The project serves multiple functions, acting as both a viewing platform and an educational resource. It accommodates visitors interested in wildlife observation, photography, or simply enjoying the natural surroundings. The design integrates considerations of environmental impact, positioning the structure on floating pontoons that prevent disruption to the wetland ecosystem. This approach reflects a commitment to preserving the natural habitat and minimizing the project's footprint.
Unique Spatial Design and Environmental Sensitivity
The architectural layout consists of modular frames that vary in height, creating an engaging spatial hierarchy. The inclusion of ramps and multiple observation shells enhances accessibility while fostering a playful exploration of the structure. This configuration allows visitors to ascend gradually, offering different perspectives of the landscape at various levels.
The design also incorporates large openings and airy walkways that ensure unobstructed views of the surrounding wetlands. Natural light floods the interior while offering a connection to the outdoor environment, encouraging visitors to immerse themselves in the ecological context. The use of local materials, including laminated veneer lumber, steel frames, and reed coverings, further reinforces the project's environmental consciousness by utilizing resources that integrate seamlessly with the landscape.
Cultural Integration and Aesthetic Approach
The architectural style of the observation tower draws inspiration from both historical and contemporary influences, particularly traditional Islamic architectural elements. This integration of culturally significant forms results in a structure that resonates with the regional heritage while promoting modern architectural sensibilities. The aesthetic qualities of the project showcase a blend of functional design and cultural expression, providing a unique architectural identity that stands out from typical observation structures.
The use of reeds for cladding not only enhances the visual texture but also serves as an effective sustainable material, promoting ecological harmony. The project emphasizes architectural coherence, where each component works in concert to foster a cohesive environment.
To further understand the architectural elements of this project, including architectural plans, architectural sections, and architectural designs, readers are encouraged to explore the full project presentation. This examination will provide deeper insights into the innovative architectural ideas and unique features that define this observation tower within its natural context.


