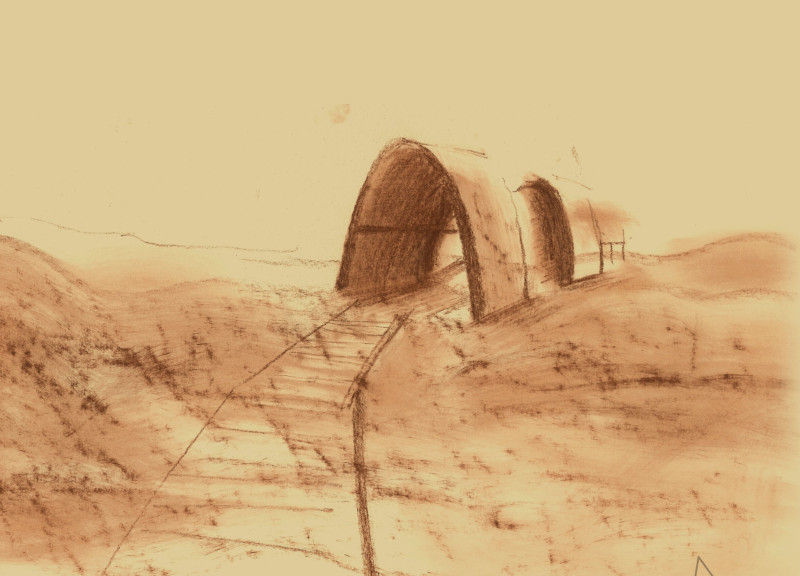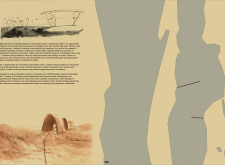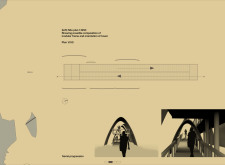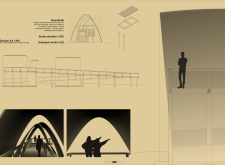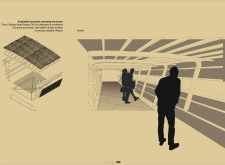5 key facts about this project
The project showcases a lightweight frame supported by floating pontoons, which adapt dynamically to changes in water levels, addressing the challenges specific to wetland locations. This modular design makes it suitable for various ecological contexts, ensuring that it maintains stability and integrity without imposing heavily on the delicate ecosystems below. The thoughtful arrangement of two main ramps and multiple shells facilitates easy access while providing necessary shade and protection from the elements. Each component of the platform has been designed with both functionality and aesthetics in mind, enhancing the overall user experience.
Key elements of this project include its unique use of materials, each selected for their sustainability and functionality. The braced steel frame offers the needed structural resilience while maintaining a lightweight characteristic, which is crucial for floating structures. Laminated veneer lumber (LVL) is employed for the columns and beams, providing strength without the excessive use of traditional concrete, thus further adhering to sustainability principles. Reeds are ingeniously integrated into the design, serving not only as a natural insulating layer but also contributing to the overall aesthetic appeal. Minimal use of bricks in the shells highlights a balance between modern construction techniques and traditional craftsmanship.
Accessibility is another significant consideration in this architectural design. The gentle inclines of the ramps ensure that people of all mobility levels can navigate the platform with ease. This aspect of the design aligns with contemporary practices in architecture that prioritize inclusivity and community engagement. The user experience is enhanced further through an engaging design that encourages exploration and interaction with the environment. The platform is oriented to provide optimal views of the surrounding landscape, enriching the observation experience and fostering a deeper connection with nature.
In terms of its design philosophy, this project emphasizes environmental awareness and cultural sensitivity. It seeks to promote sustainable practices inspired by local indigenous architecture, which reflects a respect for traditional building methods and local wisdom. This approach not only informs the materials used but also the overall form and function of the structure. By creating a space that is both functional and contextual, the platform stands as a testament to a symbiotic relationship between architecture and nature. It illustrates how thoughtfully designed structures can coexist harmoniously with their environments, contributing positively to local ecosystems and the experiences of their users.
Interested readers are encouraged to explore the comprehensive project presentation to gain further insights. Detailed architectural plans and sections can deepen one’s understanding of the design elements and architectural ideas that underpin this project. Engaging with these resources will provide a more nuanced view of how this architectural endeavor manifests the principles of sustainability and ecological sensitivity in its design.


