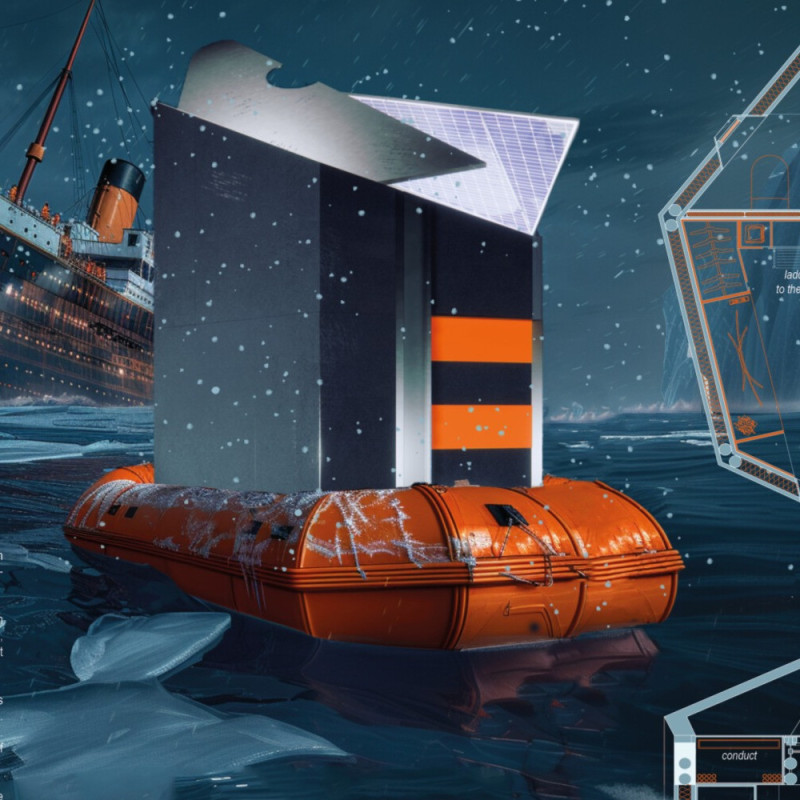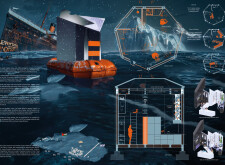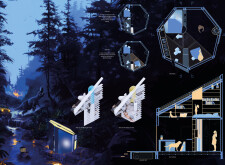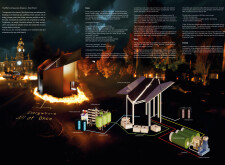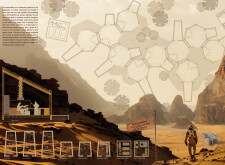5 key facts about this project
## Overview
The project centers on a multi-functional microhome system, titled "Everything Everywhere All at Once," which aims to address contemporary challenges such as environmental degradation, urban density, and social isolation. Designed to function in a variety of landscapes, from aquatic to forested areas, this design emphasizes adaptability in response to shifting ecological and resource demands.
### Spatial Configuration
The architecture employs a modular system comprising hexagonal units that can be interconnected to optimize space usage and functionality. Each unit is designed to accommodate essential living activities, including resting, cooking, and socializing. Features such as flipping mechanisms allow spaces to be reconfigured quickly, maximizing utility without expanding the overall footprint.
### Materiality and Sustainability
The choice of materials reflects a commitment to sustainability and efficiency. Transparent walls and roofs made of glass are incorporated to enhance natural light while integrating photovoltaic capabilities for energy generation. Additionally, components like compressed air units reduce reliance on conventional power sources, supporting a zero-emissions model. The structure utilizes durable composite materials to withstand extreme conditions, while hydroponic systems enable sustainable food production, promoting self-sufficiency. Water management systems are designed for greywater reuse and purification, while innovative sewage processing concepts aim to revolutionize waste management practices.


