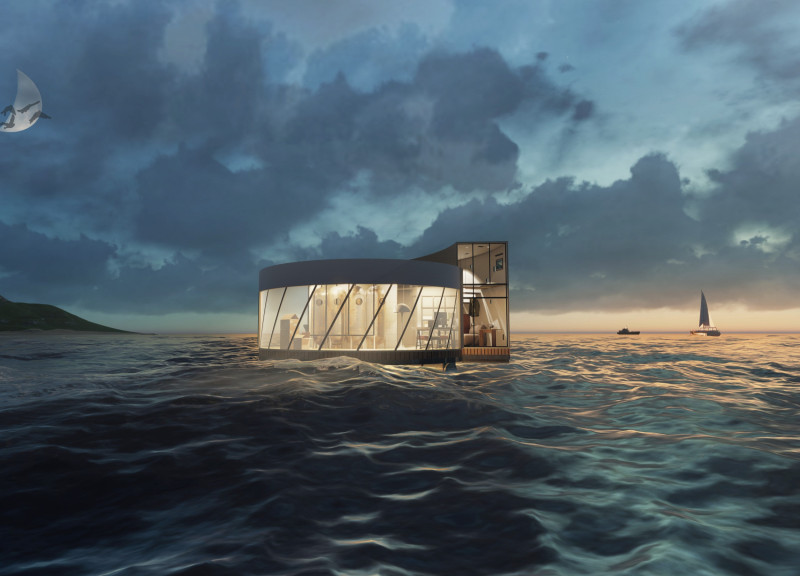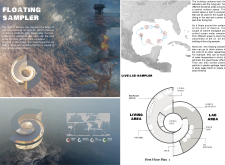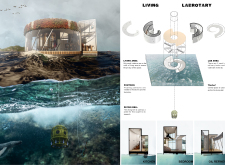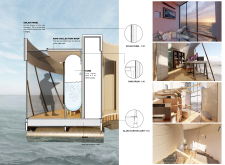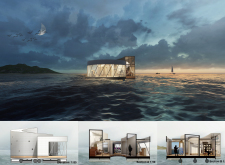5 key facts about this project
Functionally, the Floating Sampler is designed to support both the practical needs of living and the complex requirements of scientific research. The architecture accommodates essential living spaces while embedding sophisticated laboratory facilities that enhance the occupants’ ability to conduct in-situ studies on the surrounding marine environment. This integration of residential and research functions is a distinctive feature of the project, allowing for a seamless transition between everyday life and scientific inquiry.
The layout of the Floating Sampler is methodical yet innovative. The design organizes the interior into two primary areas: the living quarters and the laboratory space. The living area is envisioned as a compact, yet comfortable space that includes essential amenities such as a kitchen and sleeping area. This zone employs minimal windows to ensure privacy while focusing on functionality and efficiency in a constrained footprint. In contrast, the laboratory area is designed to facilitate advanced research activities, featuring dedicated sections for water sampling and analysis. Key elements include three oil refinery tanks and a central water tank, which are integral to the scientific operations.
Materiality plays a crucial role in the Floating Sampler, contributing to both its structural integrity and environmental responsiveness. The design incorporates glass to optimize natural light, fostering a connection between the interior and the external ocean landscape. Steel is utilized for its strength, ensuring the building can withstand the demands of its marine setting. Additionally, wood is employed in the finishes to provide warmth, creating a welcoming atmosphere within the laboratory. Lightweight composite materials further enhance durability against the effects of saltwater, while solar panels are positioned to harness renewable energy, reinforcing the project’s commitment to sustainability. Rainwater collection systems are also included, promoting self-sufficiency by reducing the reliance on external water sources.
Unique design approaches are evident throughout the project, particularly in its biophilic design elements that aim to connect researchers with their environment. The incorporation of greenery on the roof not only enhances the aesthetic appeal but also contributes to the ecological footprint, allowing the structure to blend harmoniously with its surroundings. Furthermore, the mobility of the Floating Sampler offers a significant advantage, enabling the structure to navigate various oceanic zones and engage with different marine environments for comprehensive research.
The Floating Sampler stands out as a model for future architectural endeavors in maritime contexts, illustrating how the integration of living and research spaces can support vital environmental initiatives. It offers a pragmatic response to contemporary questions regarding sustainability and ecological impact, inviting deeper reflections on how architecture can contribute to habitat preservation and scientific understanding. For those interested in exploring the subtleties of this project further, examining architectural plans, sections, and designs will provide a richer understanding of the innovative ideas at work in this compelling architectural endeavor.


