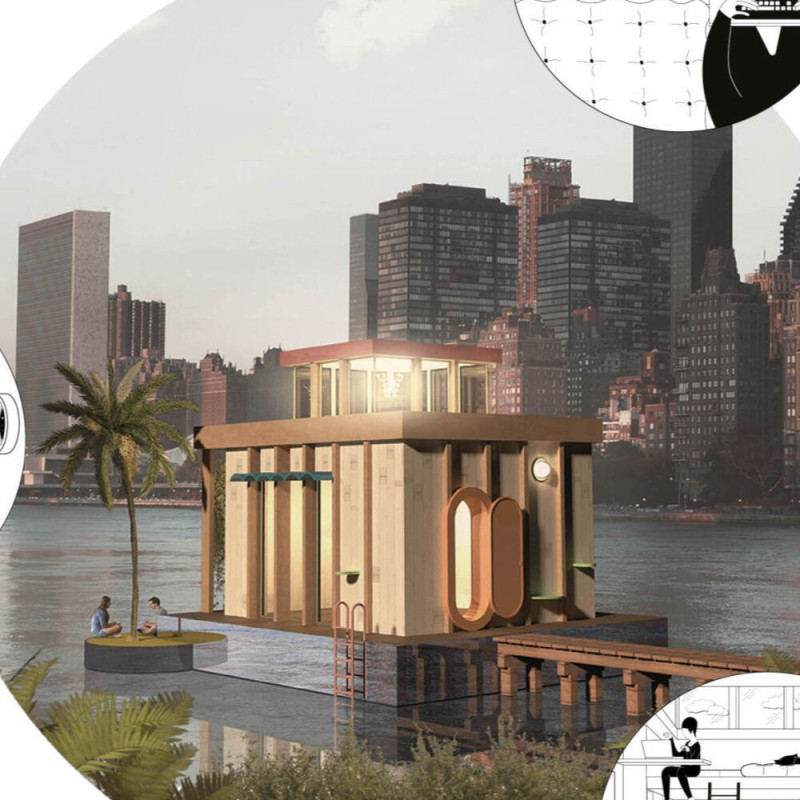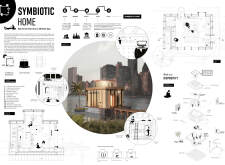5 key facts about this project
Functionally, the Symbiotic Home serves as a multi-use dwelling that caters to the diverse needs of its occupants. With a compact layout, the design effectively maximizes every square foot while providing essential living, working, and leisure spaces. The central living area is designed for social interaction, featuring ample natural light and expansive views through large windows that foster a connection between indoor and outdoor environments. Adjacent to this space, a dedicated workstation accommodates the growing trend of remote work, ergonomically designed to enhance productivity without sacrificing comfort.
The sleeping quarters are thoughtfully elevated, utilizing vertical space to create an open feeling and providing privacy without compromising spatial efficiency. Additionally, the bathroom module incorporates environmentally friendly fixtures that align with the project’s commitment to sustainability. Each component within this architectural design serves a distinct purpose, highlighting the project’s core principle of functionality without excess.
A unique aspect of the Symbiotic Home is its floating structure, which challenges conventional notions of housing. By situating the home on water, the design transcends typical spatial limitations associated with urban environments. This characteristic not only offers unique aesthetic and experiential qualities but also underscores an innovative approach to dwelling in congested areas.
Another noteworthy feature of the Symbiotic Home is its adaptability. The integration of sustainable technologies, such as solar panels and rainwater harvesting systems, reflects a comprehensive understanding of environmental impact. These elements are not afterthoughts but integral aspects of the overall design, illustrating a genuine commitment to reducing the carbon footprint and promoting eco-conscious living.
The design process embraces biophilic principles, incorporating natural elements integral to the living experience. By emphasizing design elements such as landscaped outdoor areas and communal spaces, the project fosters a sense of community among residents while reinforcing the connection to the natural world. This focus results in an architectural expression that feels organic and in tune with its surroundings.
Across various aspects of the project, the utilization of materials plays a critical role in defining the architectural narrative. The thoughtful selection of wood for structural elements imparts warmth and sustainability, while glass is employed extensively to create transparency and engage the occupants with their environment. Steel is strategically used within the framework to provide durability and stability, ensuring the structure can withstand the test of time. The metal roofing contributes not only to the building's aesthetics but also serves a functional purpose by providing resilience against the elements.
The design approach taken in the Symbiotic Home project represents a forward-thinking outlook on urban living, underscoring the importance of creating spaces that are not only functional but also conducive to well-being and sustainability. This project stands as a testament to the principles of modern architecture, demonstrating how careful design can facilitate a more balanced coexistence between people and their environments.
For those interested in exploring further, delving into the architectural plans, architectural sections, and architectural ideas presented in this project will provide deeper insights into its unique design narrative and innovative solutions in contemporary architecture.























