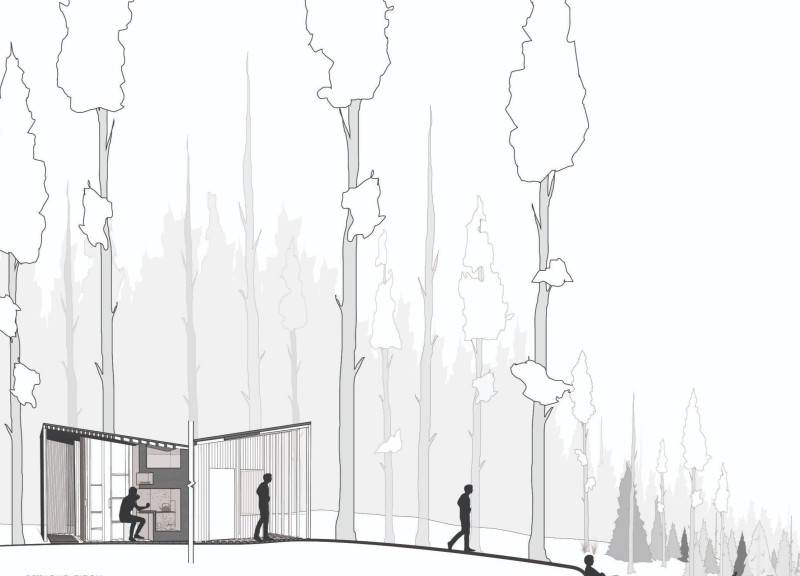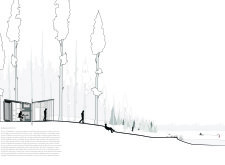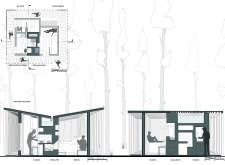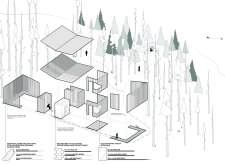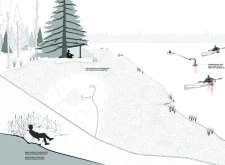5 key facts about this project
At the heart of the design is a carefully organized layout that prioritizes both privacy and interaction. The retreat comprises several distinct zones, including areas for resting, cooking, washing, and socializing, each thoughtfully arranged to enhance the user experience. Central to this organization is a multi-functional gathering space featuring a three-way hearth, which not only provides warmth but also acts as a focal point for social interactions. This design choice enables users to participate in communal activities while allowing for moments of personal reflection in adjacent areas.
A noteworthy aspect of this project is its response to the verticality of the surrounding trees. The architectural design incorporates large windows that frame views of the forest, allowing natural light to flood the interior and create a seamless connection between indoors and outdoors. The open wood slat terraces extend this relationship further, providing outdoor spaces for yoga, contemplation, and cooking while ensuring that users can fully immerse themselves in the forest environment.
Materiality plays a crucial role in the realization of this retreat. The project emphasizes sustainability through the use of locally sourced materials that align with environmentally conscious practices. Dimensional lumber forms the structural framework, chosen for its light weight and strength, while reclaimed brick serves as an effective thermal mass, ensuring comfort throughout the seasons. Lightweight glass with high efficiency will provide exceptional insulation while maintaining clear connections to the beautiful surroundings. Additionally, various wood finishes are incorporated for aesthetic enhancement, while native grasses are utilized to control erosion and reinforce the project's ecological sensitivity.
Unique design approaches extend to experiential zones within the retreat, providing opportunities for individual users to engage with the environment in varied ways. Specific features, such as a floating meditation platform on nearby water bodies, exemplify an innovative response to site conditions, encouraging users to experience serenity on both land and water. The design also employs biophilic principles, connecting senses to nature through scents and sounds, fostering a holistic approach to the meditative experience.
Ultimately, this architectural project emphasizes the relationship between human beings and their environment. By promoting well-being through thoughtful design, it stands as a testament to contemporary architectural practices that prioritize sustainability and human connection. Readers interested in delving deeper into this architectural endeavor are encouraged to explore the project presentation for additional details on architectural plans, architectural sections, architectural designs, and architectural ideas that illustrate the full breadth of this thoughtful design.


