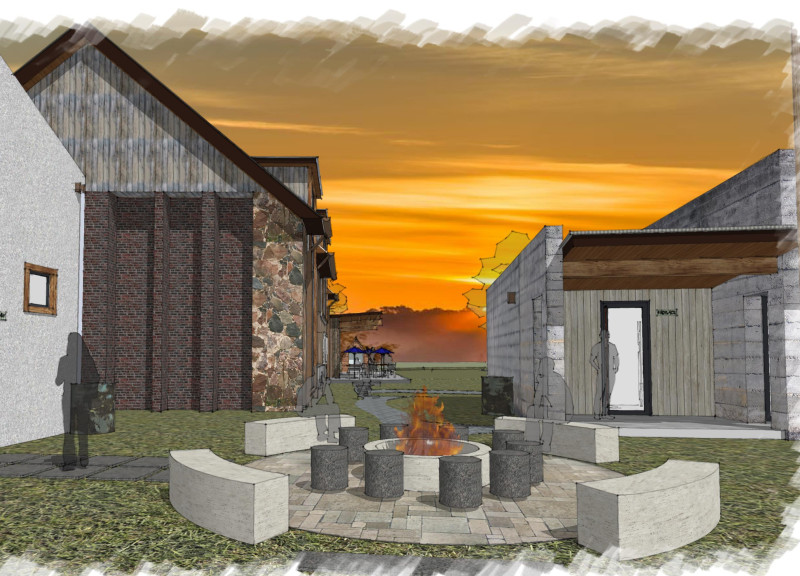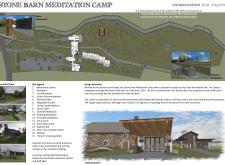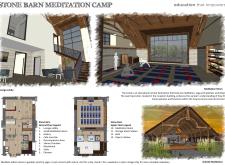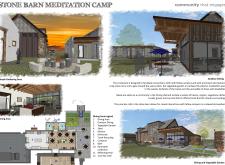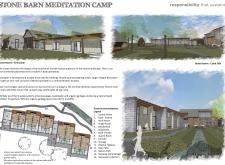5 key facts about this project
The Stone Barn Meditation Camp is located in the Latvian countryside, designed as a retreat that emphasizes ecotourism and sustainability. The project aims to provide a space for mindfulness, wellness, and community engagement through activities such as meditation and yoga. Central to the layout is the historic Barn, dating back to 1875, which connects the camp’s contemporary features to the region's agricultural heritage while fostering a sense of continuity and place.
### Spatial Organization
The camp's design incorporates a series of interconnected buildings that engage with the surrounding landscape. The orientation of these structures enhances views of the nearby river and canal, promoting an immersive natural experience. Key spaces include a dedicated Meditation Center, a variety of guest accommodations for diverse needs, and communal areas such as the Firepit-Gathering Area and the Vegetable Garden, which facilitate social interaction among visitors.
### Material Selection
Material choices are crucial in reflecting the camp's sustainable ethos. Locally sourced timber serves as a primary structural element, establishing a connection with regional resources. The Camp's Barn features a stone facade that showcases traditional Latvian architecture, contributing permanence to the design. Expansive glass windows are incorporated to maximize natural light and connection with the environment, while solar roof shingles enhance energy efficiency in line with sustainable practices. Additionally, the camp employs systems for rainwater harvesting and natural waste processing, supporting its commitment to environmental stewardship.


