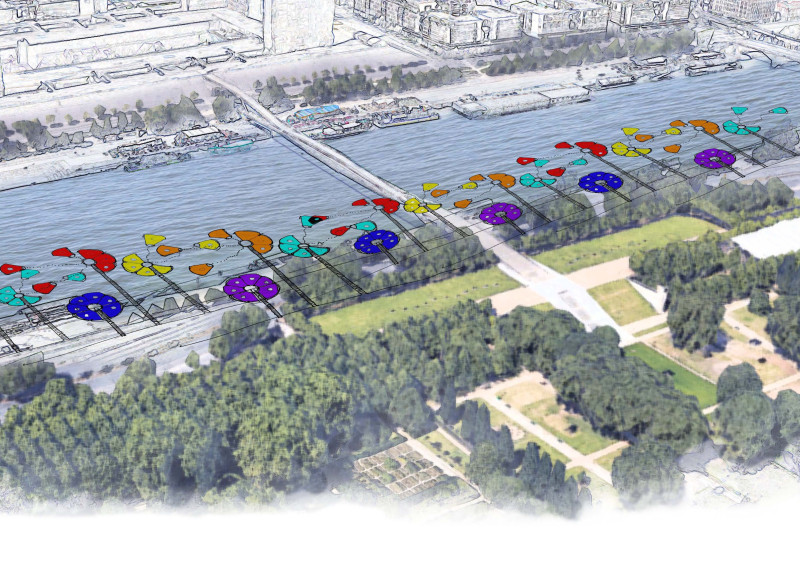5 key facts about this project
At its core, the project is about creating accessible living spaces that encourage community interaction. The floating houses are not only functional but are also designed with a consideration for sustainability and ecological balance. By utilizing a water-based platform, the project circumvents conventional land-use challenges and offers residents a unique lifestyle that embodies both urban and natural elements. The integration of artificial islands within this design further enhances the community aspect by providing additional space for social gatherings, recreational activities, and green areas, contributing to the overall well-being of its residents.
The architectural design features a modular approach, which allows for adaptability in unit configurations based on the needs and preferences of families or individuals. This adaptable design philosophy ensures that each home can evolve over time, accommodating the changing dynamics of its occupants. Additionally, communal spaces are strategically embedded within the layout, thereby promoting social ties among residents. This integration of shared facilities like gardens, kitchens, and recreational zones encourages a collaborative living environment, supporting a sense of belonging and community cohesion.
Examining the materials utilized in the project reveals a deliberate choice aimed at sustainability. Wood serves as a primary material, reflecting a commitment to renewable resources while offering warmth and aesthetic appeal. Canvas is employed for its lightweight properties, contributing to the overall flexibility of the architectural forms. Reinforced concrete is utilized to provide structural stability, particularly in the foundational elements of the floating platforms. Large expanses of glass are strategically incorporated into the design to maximize natural light within the living spaces and to afford residents panoramic views of the enchanting river landscape.
A unique aspect of the 'Seine Je T’aime' project is its responsiveness to the natural ebb and flow of the Seine River. The floating nature of the housing units allows for a dynamic interaction with the water, offering residents a distinctive perspective on urban living. The concept encourages residents to engage with the waterway, fostering a deeper appreciation for the surrounding environment. The architectural aesthetics embrace organic shapes that mirror the fluidity of the water, diverging from traditional rigid designs typically found in urban settings.
The integration of green spaces is another notable feature of this project. Not only do these spaces enhance the visual appeal, but they also contribute to ecological diversity. The design minimizes environmental impact by incorporating vegetation that supports local flora and fauna while creating a serene atmosphere for residents. By prioritizing the presence of nature, the project promotes outdoor living and healthy lifestyles.
As the design evolves, the project aims to stimulate dialogue around affordable housing and community development within urban landscapes. It challenges conventional notions of what residential architecture can be by positioning itself on the water, creating a new vocabulary for housing solutions. The project showcases how modern architecture can respond to both housing needs and environmental considerations, combining innovation with practicality.
For those interested in gaining further insights into the architectural plans, sections, and design ideas of the 'Seine Je T'aime' project, I encourage you to explore the detailed presentation. Engaging with these elements will provide a deeper understanding of the thoughtful considerations and design methodologies that underpin this unique architectural initiative.


























