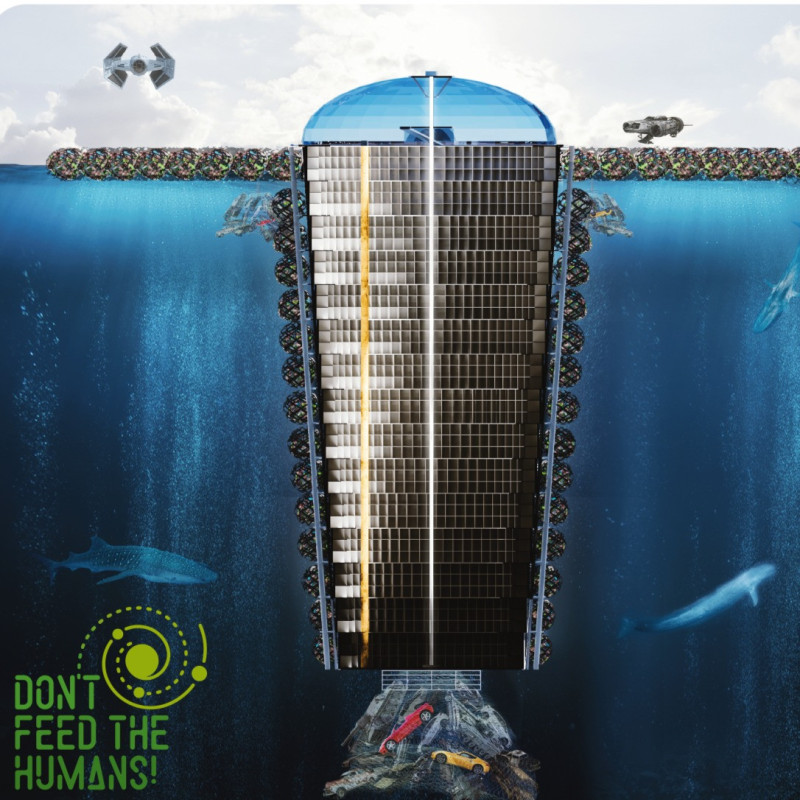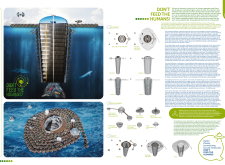5 key facts about this project
Functionally, the project serves as a multifaceted space that caters to both human activities and environmental preservation. It consists of a central building elevated above the water, with a series of interconnected floating service islands that support various functionalities. These islands are strategically designed to house solar energy production systems, organic waste treatment facilities, water desalination units, and communication infrastructures, forming an integrated approach to sustainability. The main building features an open-plan layout that promotes community interaction and environmental connectivity, allowing occupants to experience and appreciate their surroundings while minimizing their ecological footprint.
The architectural design prioritizes environmentally friendly materials and innovative construction methods. Key materials include recycled plastics, which are used for the floating components, as well as traditional materials such as glass and steel for structural elements. Natural materials like reclaimed wood may also be integrated to create a harmonious connection with the oceanic environment. This conscious choice of materials reflects a commitment to sustainability, aiming to mitigate environmental impact while maintaining aesthetic appeal.
Unique design features further distinguish this project from more conventional architectural approaches. The floating service islands are not merely functional add-ons; rather, they epitomize the project's ethos of creating a new habitat that supports local wildlife alongside human needs. This design invites a deeper interaction with nature, allowing marine life to flourish while providing resources and space for human occupation.
One of the notable aspects of the project is its commitment to renewable energy. The incorporation of solar panels across the design not only supplies power for the inhabitants but also aligns with the project's overarching theme of sustainability. The waste management system, which processes organic waste and produces compost, further illustrates this commitment to a circular economy. The integration of desalination technology addresses water scarcity, providing a sustainable solution for freshwater needs in coastal areas.
The architectural approach is not just about creating a space to live but about instilling a mindset that emphasizes ecological awareness and responsibility. The provocative title "Don't Feed the Humans!" serves as a reminder of humanity's role within the natural world, challenging occupants to consider their impact on ecosystems. This concept invites a new narrative around architecture—one that is less about domination over nature and more about living in harmony with it.
To explore the architectural plans, sections, designs, and various architectural ideas that shape this project, interested readers are encouraged to delve deeper into the presentation and insights associated with "Don't Feed the Humans!" By engaging with these details, one can appreciate the thoughtful integration of sustainability and design that underpins this architectural endeavor.























