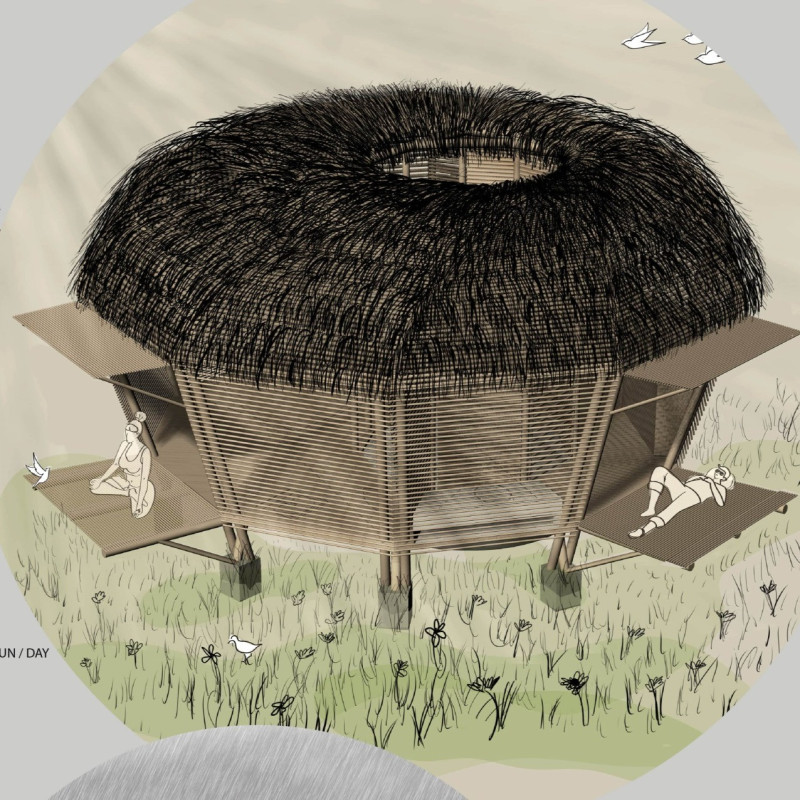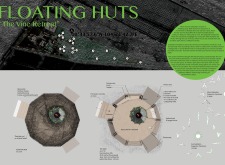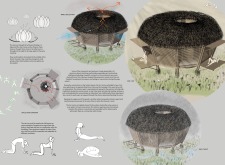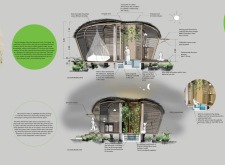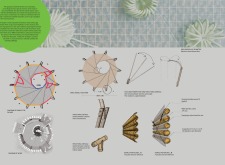5 key facts about this project
Unique Design Approaches in Architectural Integration
The architectural design of the Vine Retreat embraces circular forms, reflecting core principles from yoga and natural cycles. This design approach emphasizes fluidity and adaptability. Huts are arranged to facilitate natural ventilation and lighting, ensuring a comfortable atmosphere for occupants. The round shape not only enhances mobility but also aligns with traditional practices that promote tranquility and health.
The huts are constructed primarily from bamboo, which serves as a strong yet lightweight material ideal for floating structures. This choice underscores a commitment to sustainability, as bamboo is renewable and has a minimal carbon footprint. Coastal elements, including a thatched roof made from coconut leaves, offer both functional insulation and aesthetic appeal. The use of a gravel layer for water filtration demonstrates innovative environmental consideration, ensuring that the project promotes ecological health.
Spatial Configuration and Functional Aspects
At the heart of the design, the spatial configuration maximizes both functionality and aesthetic coherence. Each hut consists of flexible living spaces that can serve various purposes, from meditation areas to communal gathering spots. The huts feature open patios that blend seamlessly with nature, complemented by outdoor showers enveloped in climbing vines. This integration fosters relaxation while maintaining a strong visual connection with the environment.
Structural integrity is upheld through elevated foundations, which protect the structures from flooding while preserving the local flora. The inclusion of sun and rain mitigation features further enhances occupant comfort, allowing the huts to be open during warm months and closed during inclement weather. Such design considerations ensure that the huts remain usable throughout different seasonal conditions.
The Vine Retreat encapsulates a thoughtful approach to architecture that prioritizes sustainability while promoting health and wellness through design. The emphasis on natural materials, innovative structures, and flexible spaces create an environment conducive to relaxation and introspection. For a more comprehensive understanding of the Vine Retreat’s architecture, including detailed architectural plans, sections, and essential design features, readers are encouraged to explore the project presentation for in-depth insights.


