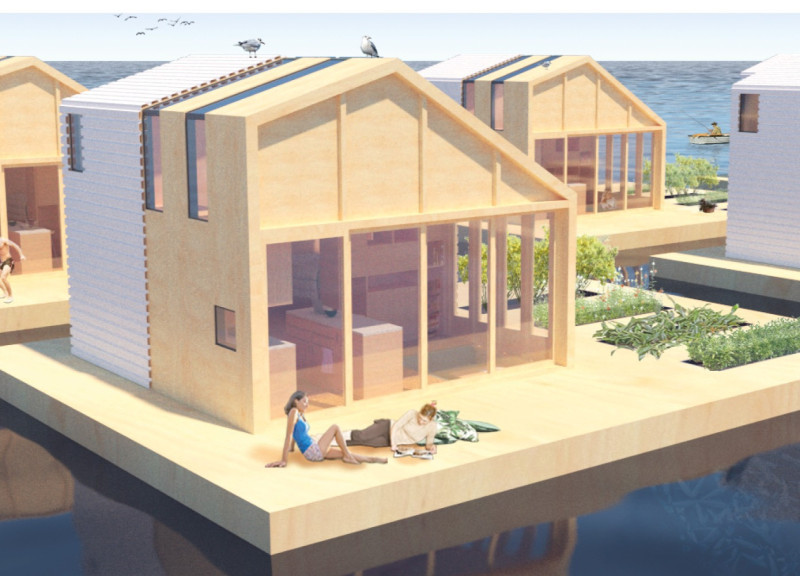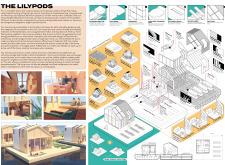5 key facts about this project
At its core, Lilypods represents a shift towards resilience in architectural design, emphasizing a harmonious relationship between human habitation and the natural environment. The concept behind the design emerges from the idea of micro-living, where space is optimized without compromising comfort or functionality. Each floating unit is thoughtfully constructed to provide essential living areas, flexible spaces for work, and communal zones that promote interaction among residents. The overall layout encourages communal living while respecting individual privacy, suggesting a new paradigm for residential architecture.
Key components of the project include the carefully considered architectural form and materiality. The homes are inspired by organic shapes, resembling lily pads, which not only enhance aesthetics but also improve the floating structures’ hydrodynamic performance. This subtle integration with the water body aids in handling fluctuations in water levels while enhancing the connection to the aquatic environment. The use of reinforced concrete provides the necessary structural solidity, while timber adds warmth and a tactile quality that ties the homes back to nature. Expansive glass windows allow for natural light to seep into the interiors, fostering a sense of openness and connection to the surroundings.
Sustainability is a cornerstone of the Lilypods initiative, as reflected in the choice of materials and systems incorporated into the design. Solar panels are strategically placed to ensure that each unit can generate its own energy, promoting self-sufficiency. This commitment extends to innovative water systems, such as a desalination filter tank designed to purify seawater, contributing further to the residences' sustainability ethos. Additionally, the roofs are designed to accommodate green gardening areas, which serve both aesthetic and functional purposes by enhancing biodiversity and food security.
Unique design approaches further enhance the project’s distinct character. The adaptability of interior spaces is a noteworthy feature, allowing residents to modify their environments according to their needs. This flexibility can accommodate various working and living arrangements, promoting a lifestyle that transcends traditional boundaries of residential spaces. The incorporation of public interaction zones within the floating community creates opportunities for social connections, fostering a sense of belonging among the residents. These semi-public areas are designed to be inviting and multifunctional, supporting various activities that bring individuals together while preserving personal space.
Furthermore, the innovative waste management solutions integrated into the project, such as incinerating and composting toilets, reflect a conscientious approach to environmental stewardship. These systems not only minimize ecological impact but also contribute to the overall self-sufficiency of the community.
The geographical implications of the Lilypods project can be keenly felt, as the design directly addresses the realities faced by coastal populations due to climate change. By situating the floating homes in areas where rising sea levels may soon threaten traditional housing, this project proposes a realistic and thoughtful alternative for future living arrangements.
Engaging with the architectural plans, sections, and design details of the Lilypods project reveals a comprehensive vision that merges innovative design with sustainable living practices. This project serves as a vital case study for those interested in exploring modern architectural ideas that embrace environmental consciousness while providing practical solutions for urban living. For a more in-depth understanding and to appreciate the full scope of this thoughtful architectural endeavor, readers are encouraged to explore the project presentation for further details on its designs and concepts.























