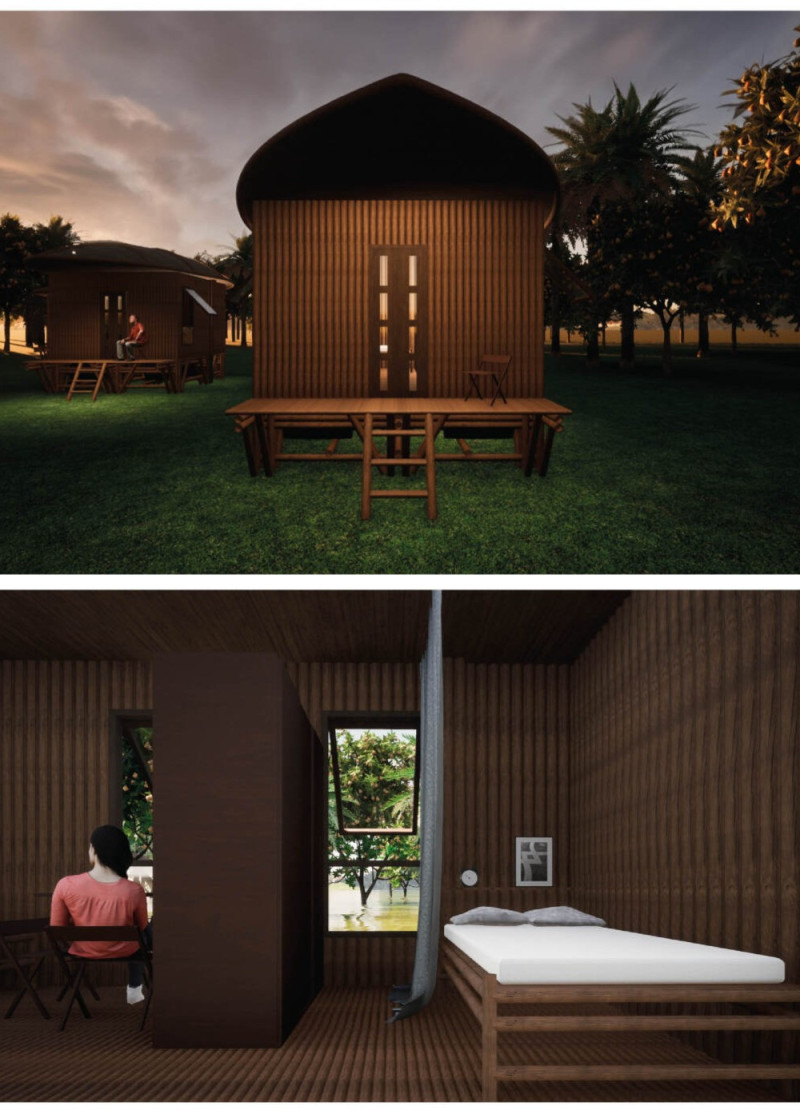5 key facts about this project
At its core, the Kubo project serves as a micro-living solution, integrating essential functions within a compact footprint. Each home features an innovative design characterized by a distinctive oval shape and a sloped roof, which facilitates effective water drainage. This is particularly significant given the frequent flooding experienced in the locality, allowing the homes to remain safe and functional during adverse weather conditions. The interior layout is purposefully designed to create a living space that encompasses a combined area for daily activities, a private bedroom, and a small kitchen. This arrangement maximizes usability within a limited area and fosters a sense of openness without sacrificing comfort.
The project integrates sustainable materials, chief among them being engineered bamboo. This choice reflects an understanding of the local environment and resources, utilizing a material that is abundant, lightweight, and resilient. Bamboo’s structural capabilities also reduce the environmental impact typically associated with construction, making it an ideal choice for an eco-conscious architectural endeavor. Additionally, the use of traditional materials such as thatch enhances the aesthetic and cultural resonance of the design while reinforcing local craftsmanship.
The relationship between the homes and the surrounding landscape is carefully considered, with each unit benefiting from strategically positioned porches that encourage outdoor living and interaction among residents. This not only extends the functional space but also nurtures community ties, which are critical in a micro-living scenario. The carefully landscaped environment integrates natural water features, promoting biodiversity while simultaneously providing visual relief and enhancing the micro-climate surrounding the homes.
What sets the Kubo project apart is its innovative approach toward flooding mitigation through a floating housing design. By employing a raft system, these homes maintain stability even in rising waters, a practical solution that distinguishes them in the context of flood-prone regions. This floating mechanism represents a forward-thinking architectural response that prioritizes safety and drought-resilience within a responsive built environment.
The Kubo project stands out for its commitment to affordability without compromising quality or cultural integrity. Architecture that respects local traditions and responds to contemporary needs is increasingly vital, making Kubo a relevant case study in community-focused design methodologies. Its adaptability suggests potential for widespread applications in similar geographic areas, inviting further exploration of its concepts and techniques for replication in diverse contexts.
For those interested in delving deeper into the architectural aspects of the Kubo project, including its architectural plans, architectural sections, and broader architectural designs, a closer look at the project presentation reveals a wealth of ideas and insights. Investigating these elements allows for a comprehensive understanding of how this project intertwines function, materiality, and social connectivity, defining a new path for sustainable architecture in the face of evolving environmental conditions.























