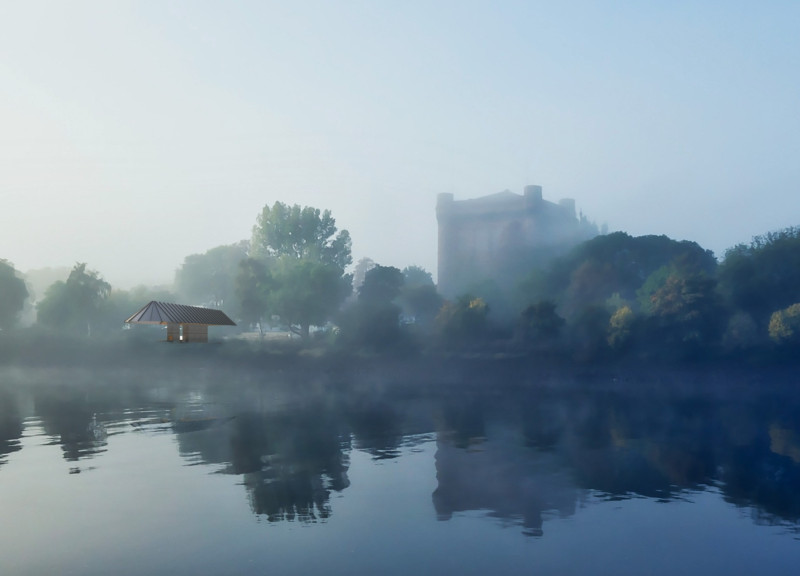5 key facts about this project
At its core, the Boat House Cabin represents not just a physical shelter but an experience that enhances the journey of those who use it. It provides essential amenities for weary travelers, including designated spaces for rest, showers, and cooking, all within a warm and inviting atmosphere. The design supports social interaction, encouraging users to gather around a central elongated table that extends into the landscape like a jetty, inviting contemplation and connection with both nature and fellow travelers.
The architectural framework of the Boat House Cabin features a robust base constructed from exposed concrete, providing stability without detracting from the surrounding beauty. Complementing this foundation is a wooden structure primarily made of pine, chosen for its natural appeal and warm aesthetic. The use of textured wood finishes enhances the tactile experience, inviting occupants to engage with the materials directly. Additionally, a resilient steel roof provides longevity while allowing for an organic shape that mimics the natural topography of the landscape, contributing to the coherence of the design with its setting.
Functionality is prioritized through a layout that facilitates movement and usability. The cabin includes necessary features such as bicycle stands, ensuring that the needs of cyclists are met efficiently. Expansive windows and openings throughout the design allow for plentiful natural light and afford users uninterrupted views of the serene surroundings. This interplay between the indoor and outdoor spaces not only maximizes the scenic value of the site but also fosters a meditative atmosphere conducive to relaxation after a long day of cycling.
The Boat House Cabin’s unique design approach lies in its respect for the environment and the user experience. By emphasizing sustainability and adaptability, the project reflects an understanding of the modern cyclist's needs while inviting a deeper experience of the natural world. The architectural choices promote a harmonious existence with the site, aiming for minimal disruption and maximum engagement with nature.
In essence, the Boat House Cabin is a model of architectural design that balances the practical requirements of a rest stop with an innovative approach to connecting users with their surroundings. Thoughtfully considering the relationship between structure and landscape, this project exemplifies contemporary architectural ideas focused on user experience and environmental compatibility. To gain further insights into this project, including architectural plans, sections, and overall design concepts, readers are encouraged to explore the presentation of the Boat House Cabin in greater detail.


























