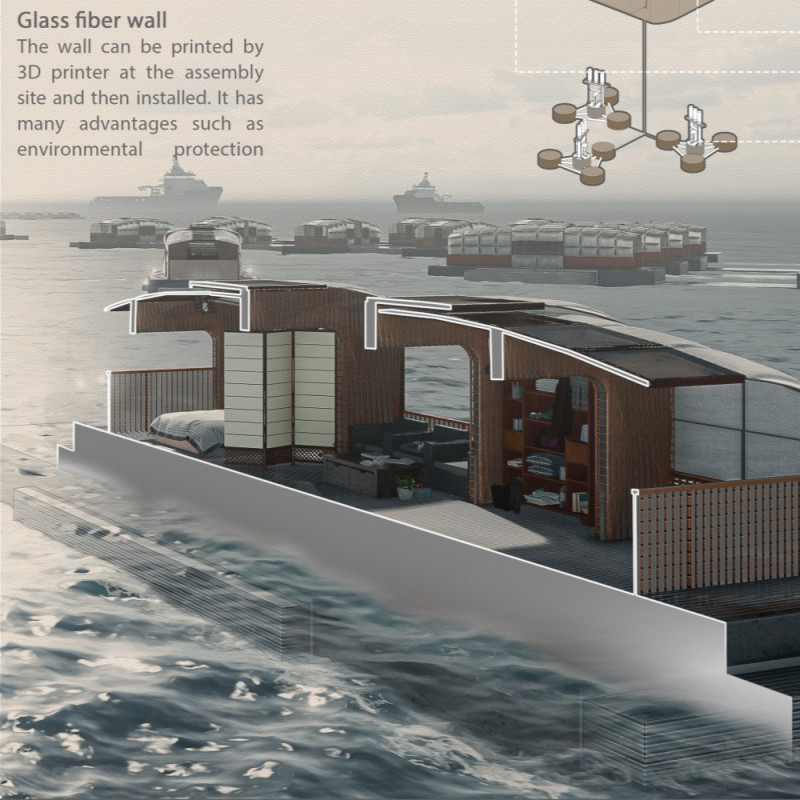5 key facts about this project
Essentially, the Sampan Home represents a harmonious blend of tradition and innovation. The structure itself is reminiscent of a boat, symbolizing the Tanka's long-standing relationship with water. Its form is not only aesthetically reflective of their lifestyle but also practical, crafted to withstand the challenges posed by coastal weather conditions. The architectural design employs ETFE (Ethylene Tetrafluoroethylene) film for the external walls, which offers transparency while providing thermal insulation. This choice of material is significant; it allows natural light to permeate the living spaces, minimizing the need for artificial lighting, and aligns with sustainability goals by reducing energy consumption.
In terms of function, the Sampan Home is designed to be a self-sufficient unit, equipped with solar panels and energy generation technology that address the energy needs of its inhabitants. The internal layout is thoughtfully organized to include both communal and private spaces, fostering a sense of community while allowing for individual privacy. Common areas encourage gatherings and social interaction, which are vital to the Tanka way of life, while private quarters ensure comfort and personal space.
One notable aspect of this project is its flexible design approach. The house encourages adaptability; spaces can be reconfigured to accommodate the varying needs of families. This flexibility is essential in environments where family structures may change frequently or where communal gatherings are more common. The incorporation of 3D-printed glass fiber walls further illustrates the project’s innovative spirit. This not only reduces waste and streamlines construction but also allows for unique, customizable design features tailored to the needs of each household.
Additionally, the Sampan Home fosters community involvement in its construction and habitation. By bringing families together in the design and building process, the project creates a stronger sense of ownership and pride among residents. This community-centric approach is particularly relevant in today’s discourse on architecture, which increasingly emphasizes the role of social networks in the fabric of living environments.
The sustainability of the project further reinforces its importance in the context of architectural design. By utilizing eco-friendly materials and energy self-sufficiency, the Sampan Home reflects a commitment to reducing environmental impact while addressing the pressing need for housing in vulnerable coastal areas. The integration of a wave energy generator not only supports the home’s energy needs but serves as a practical solution to rising sea levels and climate change.
In summary, the Sampan Home project stands as a critical reflection of how architectural design can engage with cultural context and environmental challenges. It embodies a vision of modern living that respects tradition while addressing contemporary needs. For those interested in deeper insights into this project, including architectural plans, sections, designs, and ideas, exploring the project presentation will provide a wealth of information and understanding about this unique architectural response to both community and environmental demands.























