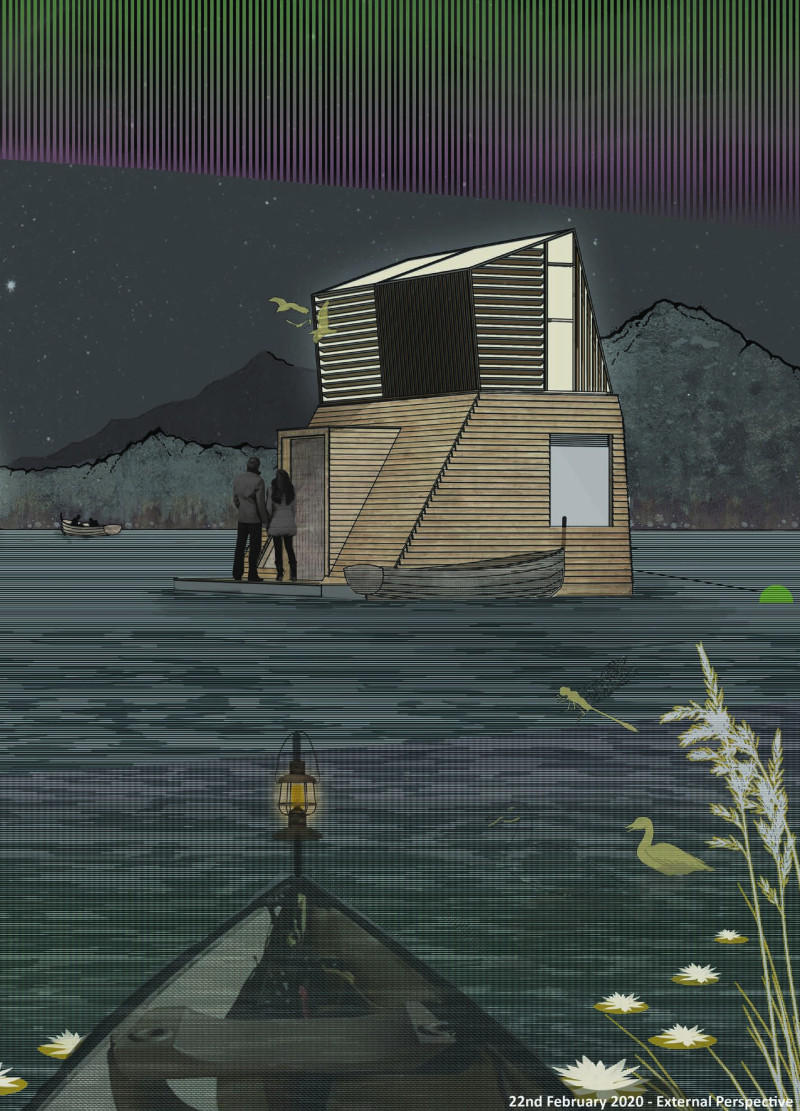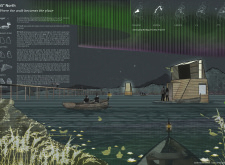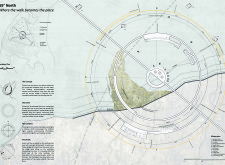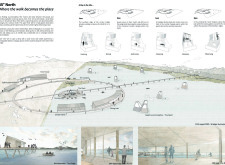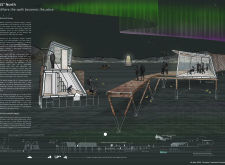5 key facts about this project
The primary function of 65° North is to serve as a retreat for visitors seeking both solitude and a deeper connection with the ecosystem. The design features floating accommodations, referred to as "The Nests," which consist of modular cabins that offer a blend of privacy and communal spaces. Each nest is constructed from locally sourced timber, a decision that not only minimizes environmental impact but also reinforces the project’s commitment to sustainability. The elevation of these cabins helps prevent flooding while also providing stellar viewpoints for observing the Northern Lights, a natural phenomenon that draws visitors to the region.
Central to the overall experience is a circular bridge that connects the various components of the project. This architectural feature promotes continuous pedestrian flow and engagement with the surrounding terrain. The circular pathway is thoughtfully designed to echo the natural forms found in the local geology, creating a cohesive visual language throughout the site. Its strategic observation points advantageously direct visitors’ attention to the ecological features of the area, including the native wildlife and changes in the landscape.
The landscaping elements accompanying the project are equally significant. The landscaping strategy incorporates native flora and creates sedge beds that not only enhance the beauty of the surroundings but also serve educational purposes about local biodiversity. This interplay between architecture and landscaping fosters a greater awareness and appreciation for the environment, thereby encouraging sustainable practices among visitors.
A unique aspect of this project is its emphasis on community and shared experiences. The design includes a dining hall and central gathering spaces to facilitate communal cooking and activities. These spaces are strategically positioned to allow social interaction while still keeping nature in focus. By bridging the gap between human habitation and the natural world, the project aims to foster a sense of belonging and connection among its visitors.
The architectural approach taken in 65° North is notable for its sensitivity to both the cultural and ecological contexts. The design integrates concepts from local folklore and natural features into its architecture, ensuring a significant resonance with the place. The incorporation of glass in observation decks and communal areas allows for panoramic views that not only enhance visitor experience but also encourage a profound appreciation of the landscape.
Material selection is another essential element, with an emphasis on sustainability. The use of metal for structural components and composite materials in various installations reflects a balance of durability and environmental responsibility. This careful choice of materials resonates with the ethos of creating a harmonious relationship between the built environment and the natural context.
Overall, the project embodies a comprehensive architectural design that is intentional, meaningful, and community-oriented. The blend of immersive experiences with thoughtful ecological engagement reflects a modern understanding of architecture's role in enhancing the human experience while respecting the environment. To fully appreciate the intricacies of 65° North, including its architectural plans, sections, and innovative design ideas, readers are encouraged to explore the project presentation further. This exploration will provide deeper insights into the nuances and detailed elements that define this unique architectural endeavor.


