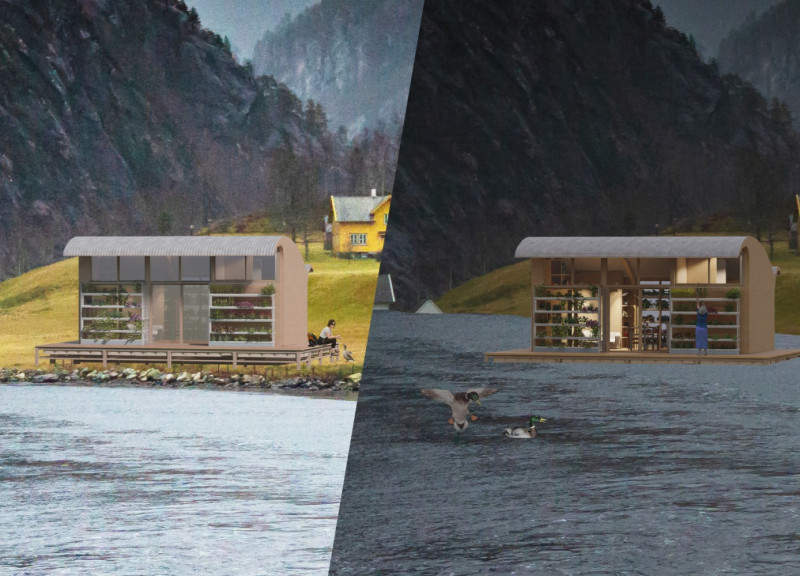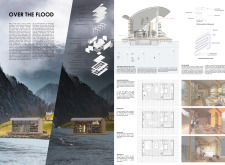5 key facts about this project
Adaptive Systems and Modular Design
The central feature of "Over the Flood" is its adaptive water level management system, allowing the structure to float and adjust to fluctuating water levels. This capability ensures that the living space remains functional and accessible, regardless of external conditions. The use of a modular design allows components of the structure to be reconfigured or replaced as needed, enhancing the longevity and sustainability of the architecture. This modularity is significant, enabling easy transport and installation in diverse coastal or river-adjacent locations.
The project incorporates extensive use of polycarbonate panels, which provide transparency and durability against weather elements while facilitating natural light penetration. Wood serves as the primary material for structural framing and interior finishes, aligning with sustainable building practices. Additionally, the integration of hydroponic systems for vertical gardening reflects a commitment to food sustainability and improved air quality within living spaces.
Innovative Space Utilization
"Over the Flood" features innovative spatial arrangements that blur the lines between functionality and flexibility. The design includes multi-functional areas that can shift in use throughout the day, catering to diverse living requirements. Movable partitions within the interiors enhance this versatility, allowing residents to adapt spaces for work, leisure, or communal activities.
Natural ventilation is prioritized through strategically positioned openings, reducing reliance on mechanical systems and promoting an energy-efficient environment. These architectural ideas contribute to a comfortable living atmosphere, essential for long-term habitation in areas susceptible to flooding.
Environmental Integration and Community Focus
This architectural project emphasizes environmental integration through systems that manage water resources sustainably. Natural filtration mechanisms are embedded within the design, showcasing an approach that minimizes environmental impact while ensuring the quality of water used within the living space.
Furthermore, the community-centric nature of "Over the Flood" promotes social interaction among residents. Shared spaces facilitate engagement and create a sense of community, essential in isolated waterfront locations. The architectural design encourages inhabitants to work together in maintaining the structure and its surrounding environment.
For a comprehensive overview of the architectural plans, sections, and detailed designs involved in the "Over the Flood" project, explore the project presentation further. This exploration will provide deeper insights into the innovative architectural ideas that characterize this approach to resilient living in the context of climate change.























