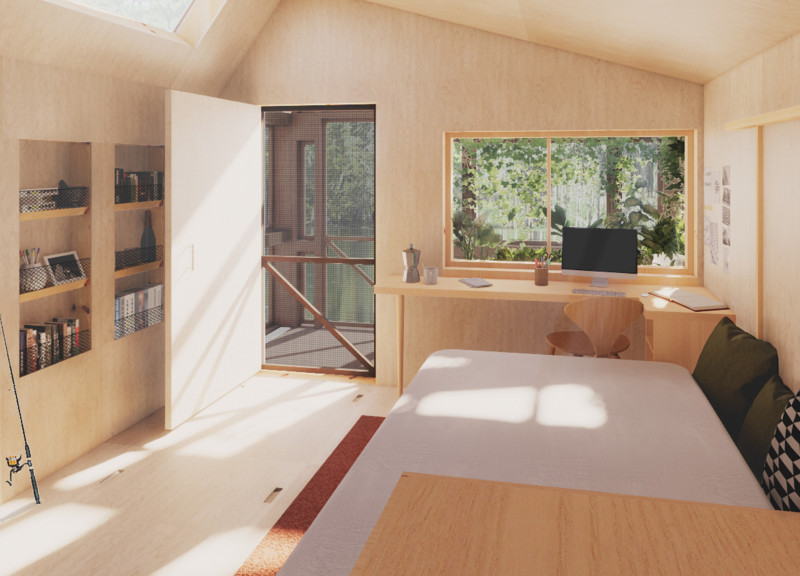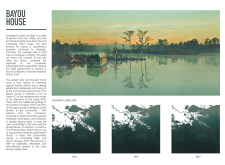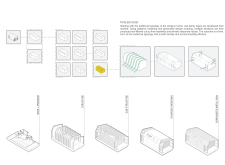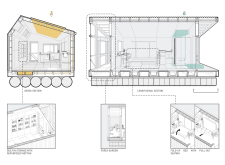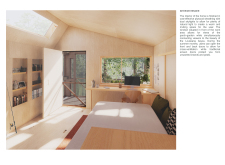5 key facts about this project
The project utilizes a floating structure that adapts to shifting water levels, supported by a base of repurposed industrial polyethylene drums. This innovative design feature allows for elevation above floodwaters, demonstrating a practical response to environmental conditions. The architecture retains key elements of the traditional shotgun house, featuring elongated living spaces and integrating with the surrounding bayou landscape.
Sustainable materials form the backbone of the structure, including plywood sheathing for the interior, corrugated metal skin for exterior durability, and photovoltaic panels to enhance energy self-sufficiency. The selection of these materials combines functionality with economic sensibility, making the Bayou House a viable option for local residents facing ecological threats.
Unique Design Approaches
The design of the Bayou House distinguishes itself through its multifunctional spaces and adaptive living solutions. Features such as fold-up beds that convert into pull-out seating optimize the small footprint while offering flexibility in use. Built-in storage systems utilize repurposed netting, promoting a resourceful approach to organization and sustainability.
Furthermore, the integration of outdoor spaces is significant in this project. A porch garden extends living areas outdoors while maintaining proximity to nature. This encourages a symbiotic relationship between the occupants and their environment, highlighting the ecological context of the house. The orientation of the structure and its strategically placed windows ensure optimal natural ventilation, an essential feature in Louisiana's humid climate.
Architectural Efficiency and Cultural Relevance
The Bayou House incorporates advanced design techniques such as adaptive modeling and generative scripting, allowing for an efficient construction process tailored to its environmental context. The house not only acts as a shelter but also as a cultural landmark, reflecting the traditions of the area while innovatively addressing the urgent realities of climate change.
Given its thoughtful integration of architectural ideas, materials, and local cultural elements, the Bayou House serves as a significant example of how architecture can respond to environmental challenges. To gain deeper insights into the project, including architectural plans and sections, readers are encouraged to explore the complete presentation of the Bayou House.


