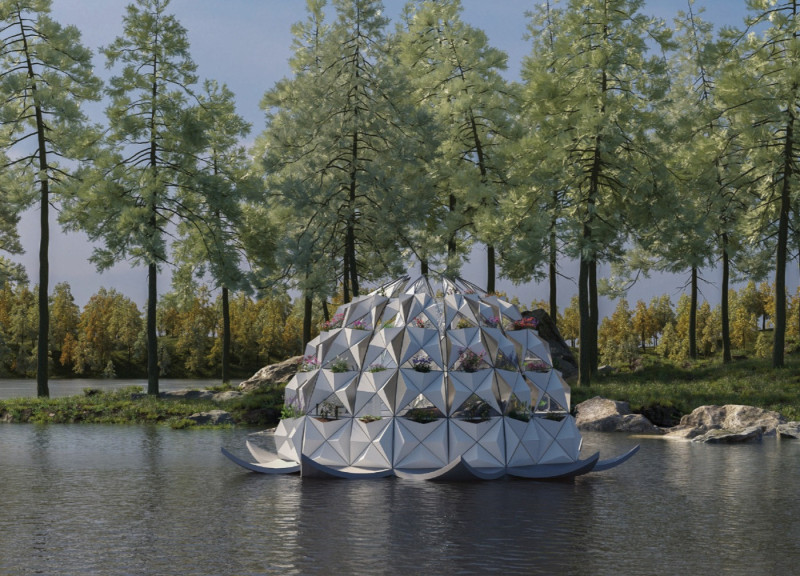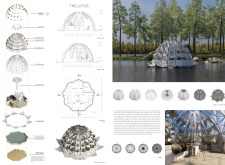5 key facts about this project
At its core, the project represents a harmonious blend of functionality and aesthetics. The design incorporates a modular floating platform, allowing it to rise above potential flooding, which is a critical consideration for coastal habitats. This innovative approach to architecture demonstrates a commitment to creating living spaces that are not only safe but also in tune with their natural surroundings.
The building's geometric configuration, characterized by triangular elements, is both visually appealing and structurally efficient. The use of these geometric forms provides added stability while enhancing the aesthetic quality of the structure. The modular nature of the design allows for scalability, making it adaptable to various sites and needs. This versatility is essential in addressing the housing crisis in vulnerable regions, as it offers solutions that can be easily replicated and modified.
Materiality plays a crucial role in the overall design of "The Lotus." It utilizes a variety of materials that enhance both performance and environmental sustainability. Frosted glass enhances privacy while allowing for ample natural light to enter the living spaces. The metal framework offers strength and durability, essential for a structure designed to withstand the elements. Additionally, vegetation panels are integrated into the design, promoting indoor plant growth and improving air quality. This biophilic approach not only contributes to the well-being of the occupants but also fosters a deeper connection with nature.
Energy efficiency is central to the architectural design, which incorporates solar panels and a rainwater harvesting system. These features ensure that "The Lotus" operates in a self-sufficient manner, significantly reducing its reliance on external resources. This emphasis on sustainability reflects a broader trend in architecture that seeks to integrate renewable energy solutions with everyday living.
Inside "The Lotus," the layout is carefully crafted to accommodate modern living needs. The interior is divided into distinct zones, promoting both communal and private activities. This thoughtful organization provides flexibility, allowing residents to adapt spaces for multiple uses. Large openings in the design not only contribute to natural ventilation but also seamlessly connect the interior with the surrounding environment, fostering a sense of tranquility.
Unique design approaches throughout "The Lotus" include its focus on modularity and its proactive response to environmental conditions. By prioritizing floating structures, the project exemplifies a forward-thinking attitude towards architectural design and urban planning. Moreover, the blend of practical living spaces with innovative technological solutions sets "The Lotus" apart from conventional housing designs.
For those interested in exploring the intricacies of "The Lotus," a detailed examination of the architectural plans, architectural sections, and architectural designs will provide valuable insights into the project's overall vision and execution. This analysis invites readers to delve deeper into the architectural ideas underpinning "The Lotus," offering a comprehensive understanding of its potential impact on contemporary housing solutions. Explore the project presentation for a closer look at this innovative architectural endeavor.























