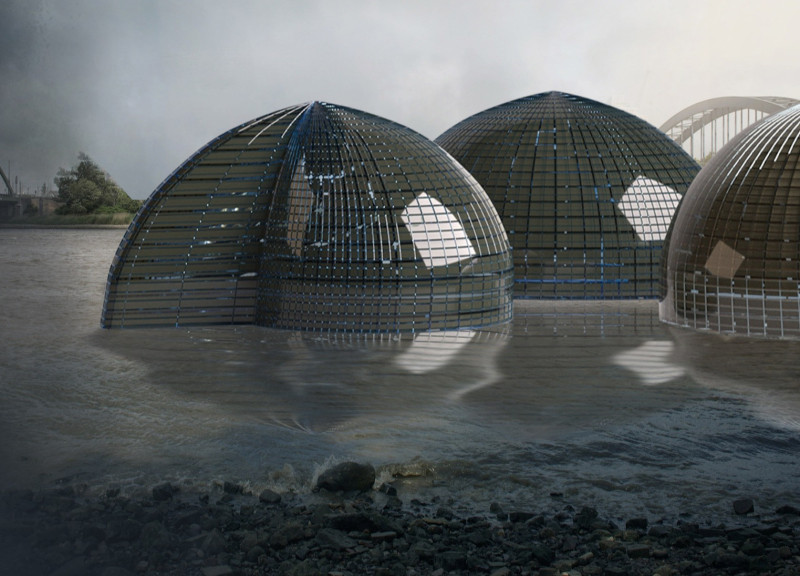5 key facts about this project
The core function of the Aquaville project is to provide a series of floating residential units that offer comfortable living while promoting a connection with nature. This design recognizes the significance of water in urban identity and aims to foster a renewed relationship between residents and their environment. The project emphasizes communal spaces, encouraging social interaction among residents while also inviting the public to engage with the waterfront area. By doing so, Aquaville not only addresses individual housing needs but also enhances the cultural and social fabric of the neighborhood.
At the heart of the design are several important components that contribute to its overall effectiveness and appeal. The architectural layout features an organic form that transitions seamlessly between indoor and outdoor spaces. The design incorporates open floor plans that allow natural light to flood the interiors, creating a bright and welcoming atmosphere. The use of high-performance materials is critical to the structural integrity and sustainability of the units. Materials such as wooden sandwich panels provide insulation while contributing to a warm aesthetic, while the structural frame ensures stability and adaptability to fluctuating water levels.
A standout feature of Aquaville is its integration of renewable energy solutions. The custom-designed solar panels are strategically placed to maximize energy efficiency, allowing the project to operate sustainably. This focus on environmental responsibility is a vital aspect of the design ethos, which seeks to minimize the ecological footprint of urban living. Another significant material used in the construction is expanded polystyrene (EPS), known for its excellent insulating properties and impressive recyclability. This choice reflects a commitment to sustainability, aligning with contemporary architectural trends that prioritize eco-friendly practices.
The unique design approaches manifest in the project’s adaptability and resilience. The floating structure allows for adjustments to changing water levels, enhancing safety and operational longevity. This innovative solution addresses the challenges posed by climate change, presenting a model for future waterfront developments across similarly vulnerable urban areas. Furthermore, the architectural aesthetic, which is informed by local cultural references, instills a sense of belonging and identity for its users, reinforcing the connection between residents and their community.
As you explore the presentation of the Aquaville project, you will uncover a wealth of architectural plans and sections that illustrate the intricate design details and functional aspects of this ambitious endeavor. The architectural designs provide insights into the spatial relationships and user experiences envisioned within this project. Architectural ideas encompassed in Aquaville reflect a modern interpretation of habitat that emphasizes sustainability, community, and a respectful relationship with the environment.
For those interested in innovative urban architecture, the Aquaville project serves as a compelling case study for contemporary adaptations of living spaces in response to climate and social needs. We encourage readers to delve deeper into the project presentation to fully appreciate the nuances of its architectural vision and the implications it may have for future urban housing designs.























