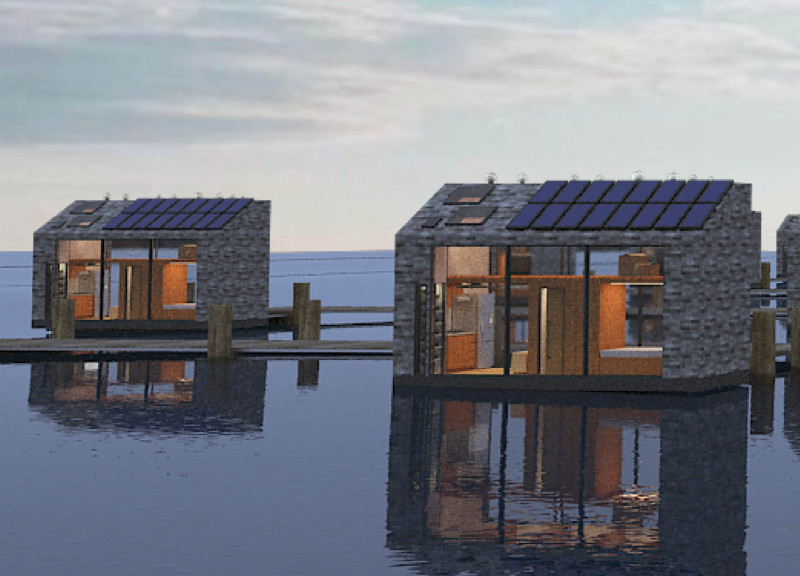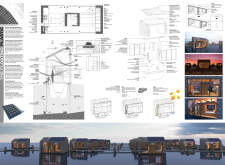5 key facts about this project
At its core, the Floating Plastic project represents a shift toward eco-friendly designs that prioritize sustainability without sacrificing functionality. The architectural concept revolves around the utilization of plastic waste, transforming it into building materials that serve both structural and aesthetic purposes. This focus on recycling not only mitigates the issues stemming from plastic pollution but also promotes community awareness about environmental responsibilities.
The project features modular floating units that offer flexibility in design and arrangement. This modular approach enhances the potential for community interaction and social connectivity while allowing each unit to adapt to its specific environment. The architectural design incorporates various strategies to ensure buoyancy and stability, including lightweight frameworks constructed from recycled plastics and composite materials. These choices emphasize the project’s commitment to reducing environmental impact while ensuring durability and safety in a water-based context.
Materials used in this project include recycled plastics, which form the foundation of the structural elements, and lightweight composite panels that create the walls and roofs. Solar panels are thoughtfully integrated into the design to harness renewable energy, promoting self-sustainability. Large glass facades serve to maximize natural light and blur the boundaries between interior spaces and the exterior environment, establishing a seamless connection with the water.
The interior layout of the units emphasizes openness and adaptability, allowing for flexible use of space that can be tailored to the needs of residents. The design prioritizes natural light orientation, which enhances the living experience and fosters a sense of well-being. The choice of finishes, such as bamboo and reclaimed wood, reflects a commitment to sustainability and brings warmth to the living environment. Additionally, innovative water management systems, including rainwater harvesting and greywater recycling, are incorporated to promote responsible water use.
What distinguishes the Floating Plastic project is its unique approach to blending functionality with environmental responsibility. It not only serves as a practical living solution but also as an educational tool that encourages visitors and residents to engage with the complexities of environmental stewardship. The flexibility of the design allows for adjustments and reconfigurations based on changing environmental conditions, making it resilient to the challenges posed by climate change.
The significance of the Floating Plastic project lies in its ability to provide inspiration for future architectural endeavors aimed at ecological sustainability. This project illustrates how architecture can play a meaningful role in addressing contemporary challenges, particularly in coastal and flood-prone areas. By prioritizing sustainable practices and utilizing innovative materials, the Floating Plastic project paves the way for a future where architecture and nature coexist symbiotically.
For those interested in exploring this design further, reviewing the architectural plans, architectural sections, and architectural ideas presented in this project will provide deeper insights into its complexities and design processes. Engaging with these elements will enhance your understanding of how the Floating Plastic project contributes to the evolving discourse on sustainable architecture.























