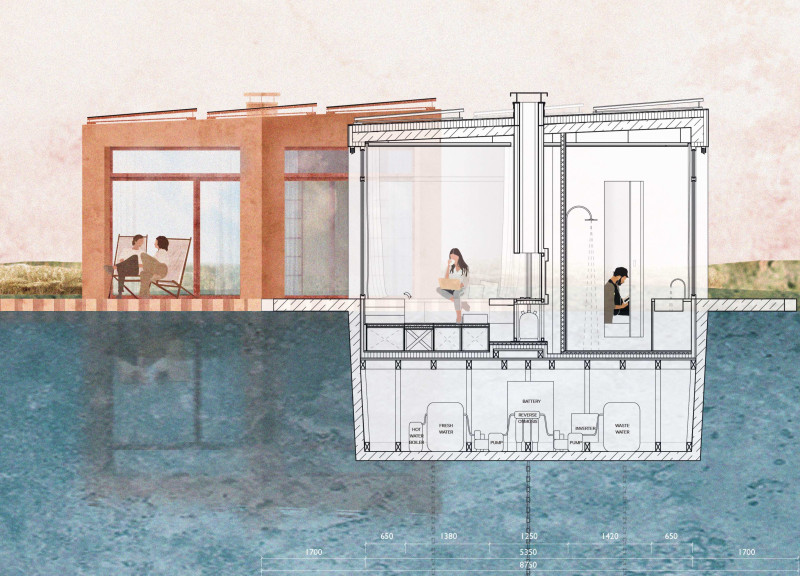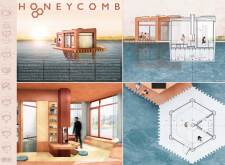5 key facts about this project
The design is centered around a hexagonal configuration that facilitates both communal and private living experiences. This spatial organization promotes interaction while ensuring that individual privacy is respected. The choice of layout allows for flexible usage of space, catering to varying lifestyle needs. The overarching function of the project emphasizes providing a comfortable residential environment that prioritizes well-being and sustainability. It serves not only as a home but also as a reflection of contemporary life that values ecological responsibility.
In terms of materiality, the project employs a carefully selected palette that includes concrete for structural integrity, timber for warmth and interior finishes, and extensive glass surfaces for natural light and views. Each material is chosen not only for aesthetic quality but also for its performance and sustainability attributes. The use of solar panels integrated into the roofing further underscores the project’s commitment to reducing its carbon footprint, providing residents with a source of renewable energy.
Significant architectural details include the expansive windows that offer panoramic views and create a sense of connection with the external environment. This element of design enhances the feeling of openness and light, essential in creating a serene living atmosphere. The incorporation of outdoor spaces, such as terraces or balconies, invites the natural landscape into the daily life of the residents, fostering an appreciation for nature and promoting outdoor activities.
Another unique aspect of the project is its elevated structure, designed to float above potential flooding in aquatic contexts. This proactive design approach addresses modern challenges posed by climate change and rising sea levels, showcasing a forward-thinking mentality that prioritizes resilience in architectural planning. The modular design not only contributes to adaptability in different environments but also allows for ease of construction and potential future modifications based on residents' evolving needs.
In summary, the "Honeycomb" project represents a significant step forward in contemporary architecture, effectively blending design aesthetics with function and sustainability. Its thoughtful layout, material choices, and integration with the natural landscape set a precedent for future architectural endeavors. For those interested in exploring the intricacies of this project further, including architectural plans, sections, and design ideas, I encourage you to delve into the project presentation to gain deeper insights into its thoughtful execution and innovative solutions.























