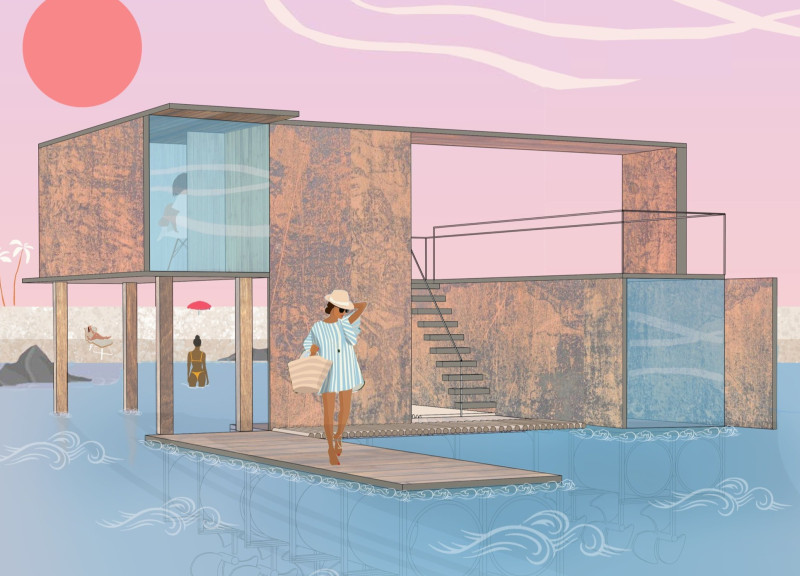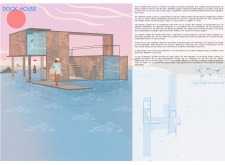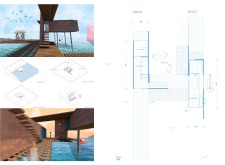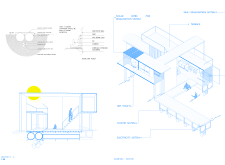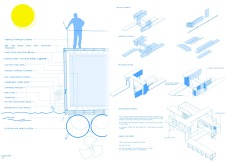5 key facts about this project
The project showcases a careful balance between form, function, and durability, featuring distinct zoning of private and communal spaces. The layout is organized around functional requirements, accommodating cooking and working areas that facilitate social interaction, complemented by a private sleeping area designed for tranquility and insulation from weather extremes.
### Innovative Structural Approaches
One of the unique features of Dock House is its use of a floating foundation, supported by pontoons that allow for adaptability to changing water levels. This design approach addresses potential environmental concerns such as flooding while enhancing the dwelling’s ecological footprint. The choice of materials further distinguishes the project. Phenolic plywood flooring ensures longevity and moisture resistance, while Cor-Ten steel panels are selected for their structural resilience and weathering properties. Glass wool insulation plays a vital role in thermal efficiency, significantly contributing to comfort within the space.
In terms of energy efficiency, Dock House incorporates several innovative systems. A kinetic energy generator harnesses marine currents to produce electricity, reducing reliance on external power sources. Water management is efficiently handled through a dry toilet system that minimizes sewage waste alongside a desalinization filter for non-potable water needs. These elements create a self-sustaining environment that addresses multiple aspects of modern living.
### Functional Design Elements
The architectural design emphasizes both aesthetic qualities and functional performance. Natural light is maximized through strategically placed windows that facilitate cross-ventilation and regulate interior temperatures. The open-plan design fosters a sense of spaciousness, enhancing user experience despite the limited square footage.
Attention to detail in the construction process is evident in the use of 2x3 pine wood strips, providing additional structural integrity to the overall framework. The combination of innovative layouts, material selection, and sustainable technology represents a forward-thinking approach in architecture, reflective of contemporary demands for eco-conscious living.
For a deeper understanding of the Dock House project, including architectural plans, sections, and design specifics, exploring further documentation and presentations related to the project is highly encouraged. This examination will provide additional insights into the architectural ideas that drive this unique design, reinforcing the relationship between structure and environment.


