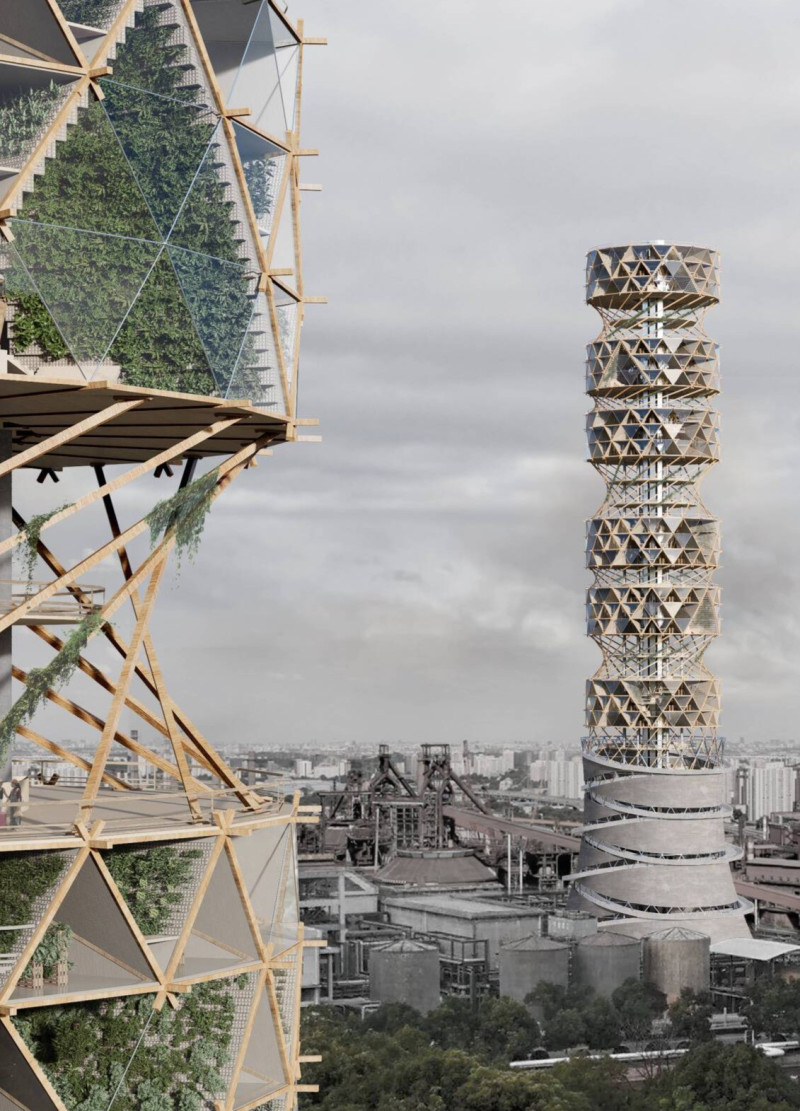5 key facts about this project
This project serves dual functions as both an agro-ecological research institute and market. It aims to promote local agricultural practices while addressing the challenges posed by urbanization, thereby reinvigorating forgotten industrial areas. The integration of vertical farming tactics within the tower maximizes land use and enhances productivity, representing a shift towards more modern agricultural methods.
Unique Design Approaches
The design of the Agricultural Rehabilitation Tower reflects an innovative approach to vertical farming. Floating greenhouses and urban farming spaces are seamlessly interwoven into the building’s structure, allowing for the efficient cultivation of crops. This vertical model is strategically employed to conserve space while increasing agricultural output.
The facade of the building features a series of triangular glass panels that encapsulate the space. This choice of material not only ensures ample natural light penetration but also enhances thermal performance through passive heating. The incorporation of timber and reinforced concrete provides structural stability while fostering an environmentally conscious approach to material selection. The presence of greenery across the facade integrates nature into the architectural fabric, promoting biodiversity and improving the urban ecosystem.
Collaborative Community Spaces
An essential aspect of the project is its dedication to community engagement. The design includes varied communal areas such as restaurants and shopping facilities that emphasize local produce. These spaces encourage interaction among residents, creating a synergy between agricultural producers and consumers.
Furthermore, dedicated areas for educational outreach facilitate knowledge transfer about sustainable farming practices. These community-oriented features serve to enhance public awareness and participation in agricultural initiatives.
The Agricultural Rehabilitation Tower stands as a significant advancement in the representation of architecture that bridges industrial and agricultural paradigms. The project combines practical functionality with a commitment to sustainability, ensuring that urban agriculture can coexist within metropolitan frameworks.
To explore further details about the architectural plans, sections, and design concepts that define this project, please review the project presentation for a comprehensive understanding.























