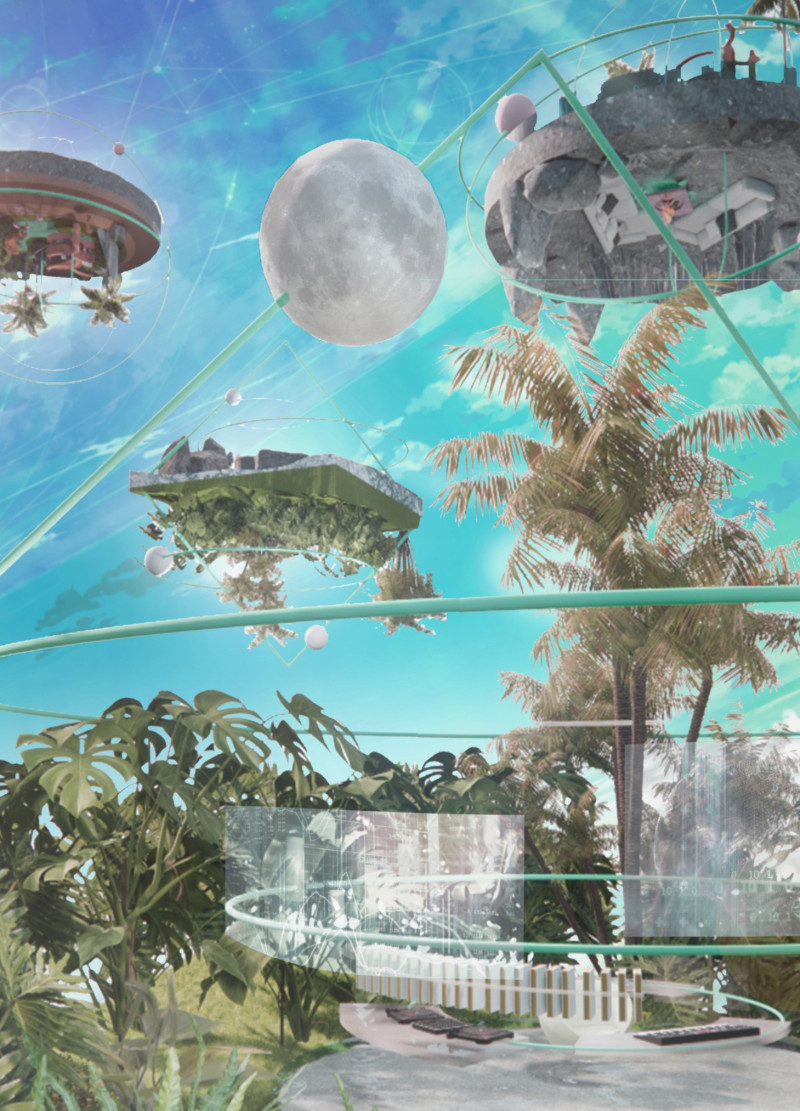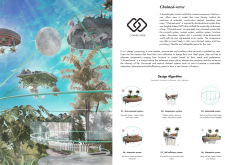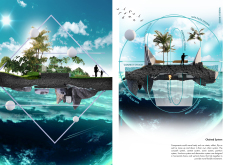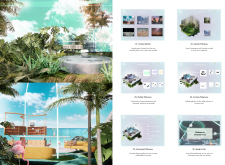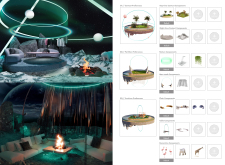5 key facts about this project
The main function of Chained-verse is to provide a flexible living and interaction space that empowers users to shape their surroundings according to their preferences. This dynamic engagement with the environment is achieved through an algorithmic design approach that allows for real-time modifications based on user needs. Each space can adapt, rearrange, or reconfigure to fit various activities and social interactions, fostering a sense of ownership and community among users.
Important elements of the project include floating terrains, which emphasize the seamless integration of buildings with nature. These elements act as hybrid spaces, where architecture coexists with lush greenery, facilitating a biophilic experience that enhances the wellbeing of its users. Additionally, the interiors feature modular furniture systems that can be adjusted or moved, further supporting a personalized experience. Transparent material choices such as glass or acrylic create a visual connection between indoor and outdoor spaces, enhancing natural light while allowing users to immerse themselves in their surroundings.
The architectural design employs a variety of materials that not only serve aesthetic purposes but also emphasize sustainability. Natural materials like stone and wood provide warmth and connection to the earth, while metal elements support structural integrity. The incorporation of plants within the living environment reinforces the project's commitment to sustainability, as these natural components contribute to air quality and provide a living aesthetic within the environment.
Chained-verse distinguishes itself through its unique design approaches that emphasize adaptability and interactivity. The concept of user-centric architecture predominates throughout the design process, as users are encouraged to engage with and modify their spaces. This idea of personalization is further supported by the integration of digital technologies, which allow users to manipulate environmental parameters, from lighting to spatial arrangement.
The design’s algorithmic underpinnings facilitate a comprehensive understanding of how spaces evolve based on user preferences, and its framework enables the application of renewable resources throughout the project. The emphasis on sustainable systems highlights the project's acknowledgment of ecological responsibilities in the architectural discourse, ensuring that user-driven design does not come at the expense of environmental integrity.
Within this context, Chained-verse captures the essence of modern living, where the traditional notion of physical spaces is redefined through a digital lens. By enabling inhabitants to shape their environments, this project opens a new dialogue about communal living and individual agency in architecture. The systematic organization of spaces invites varied interpretations and possibilities for use, further demonstrating the flexibility of the design.
To fully grasp the depth and potential of Chained-verse, interested parties are encouraged to review architectural plans, sections, designs, and ideas associated with the project. Exploring these elements will provide deeper insights into how this architectural venture articulates a relationship between user experience and space, emphasizing a future where architecture adapts to the needs of its inhabitants.


