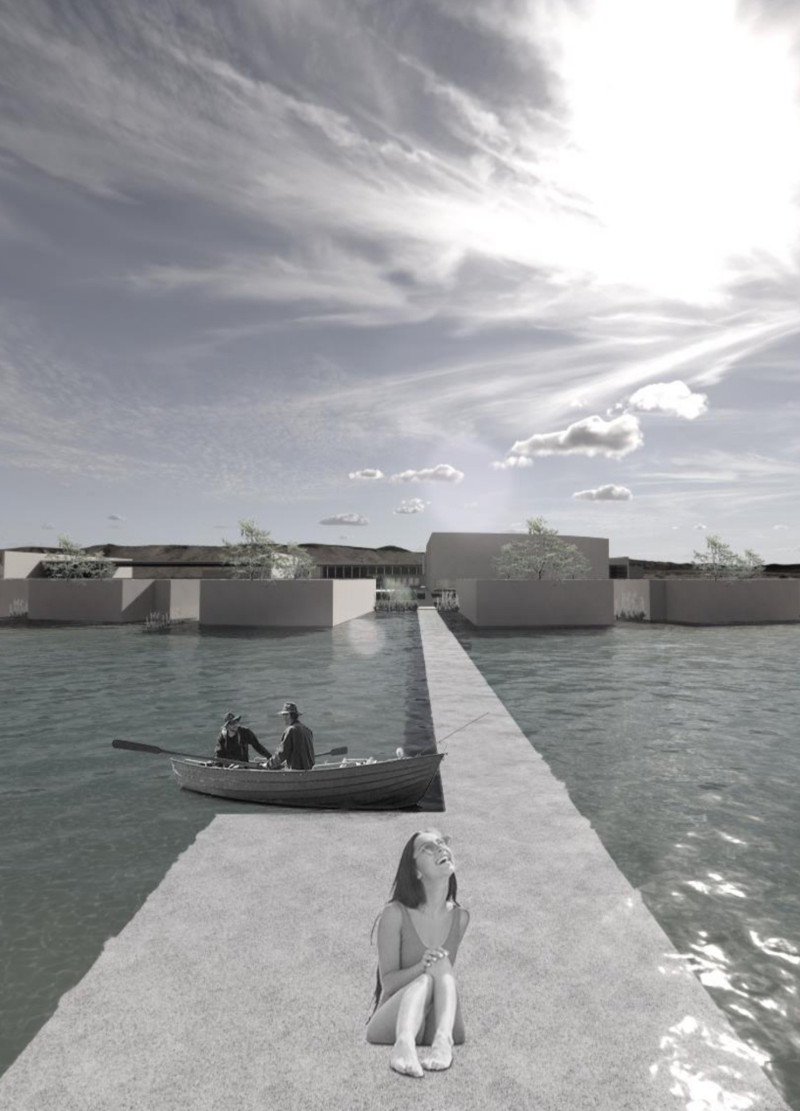5 key facts about this project
The design serves multiple purposes, with a focus on fostering a balanced lifestyle that prioritizes both individual well-being and community interaction. The project is segmented into three main areas—residential, work-related, and recreational—each designed to accommodate the diverse needs of its users while maintaining a cohesive connection to the surrounding ecology.
In the residential sections, the architecture is crafted to offer serene living spaces that promote relaxation and introspection. The layout provides each unit with panoramic views of the water, allowing natural light to flood the interiors and creating a tranquil atmosphere. Floating gardens enhance the residential areas, presenting a platform for biodiversity and serving as inviting communal spaces for residents. This integration of green spaces underscores the project's commitment to sustainability and ecological responsibility.
The work areas are designed to be adaptable, enabling various modes of occupation—from focused individual tasks to collaborative group efforts. The open-plan layout encourages fluid movement and interaction among users, while strategically placed windows and partitions enhance natural light and connectivity to the external environment. This focus on flexibility reflects the modern work culture, accommodating changing needs and preferences in how workspaces are utilized.
Recreation plays a pivotal role within this project as well, reflecting the intention to create a lively public realm. The design incorporates communal areas that encourage social engagement and outdoor activities, with walkways that meander along the waterfront. Public squares serve as gathering points, offering amenities such as cafes and shops, which further integrate the project into the daily lives of both residents and visitors. The architecture invites exploration, embodying a sense of openness that allows for spontaneous interaction and connection among individuals.
The unique design approaches utilized in "The Ocean With Us" include a keen focus on materiality and sustainability. The choice of materials—reinforced concrete, glass, natural stone, wood, and steel—demonstrates a practical yet thoughtful palette that is in harmony with the coastal setting. Large glass panels not only enhance visibility but also serve to bridge the divide between indoor spaces and the natural surroundings, creating an environment that feels expansive and interconnected.
Additionally, the project adopts an innovative modular approach, enabling future adaptability and ensuring that the space can evolve with the needs of its inhabitants without significant structural changes. This foresight is vital in creating a resilient design capable of accommodating the dynamic nature of contemporary living and working arrangements.
As an architectural project, "The Ocean With Us" stands as a significant exploration of how built environments can honor their natural settings while accommodating the diverse needs of their users. By prioritizing relationships between spaces, nature, and community, this design not only fulfills functional requirements but also enriches the users' experience and their connection to the landscape.
For those interested in a deeper understanding of this architectural endeavor, the nuances of its design can be appreciated through the associated architectural plans, sections, and ideas. Each document offers additional insights into the project’s thoughtful approach to design, showcasing how attention to detail and conscious material choices play a crucial role in shaping a holistic and harmonious environment. Exploring the elements of this project can provide valuable takeaways for future architectural pursuits, emphasizing the importance of context and user experience in design.


























