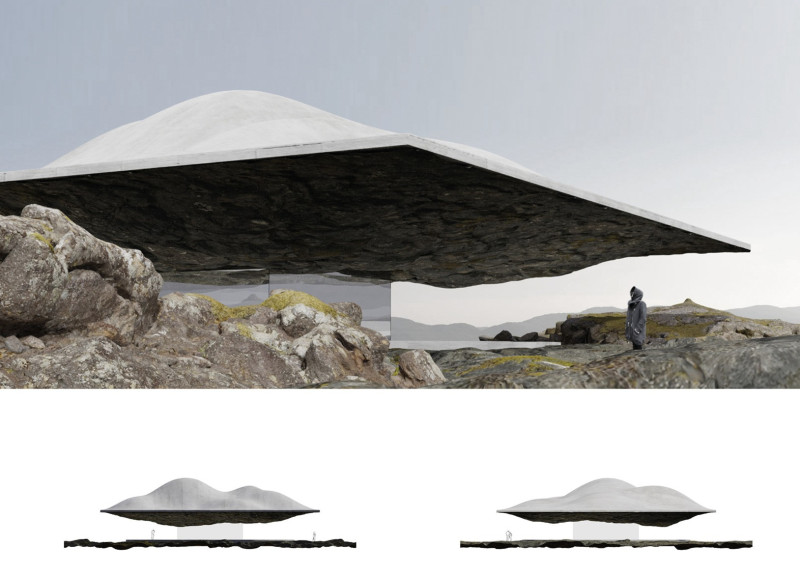5 key facts about this project
This project is not merely a building; it represents a dialogue between architecture and the powerful natural elements of Iceland. Drawing inspiration from the country's diverse topography, including mountains, volcanic formations, and serene plains, the pavilion's design embodies these influences, allowing it to resonate with the local context. The architectural language speaks to the essence of Icelandic geological features, aiming to create a seamless blend of indoor experiences and outdoor vistas.
The functional core of the pavilion revolves around its primary purpose as a movie theater. The design includes a dedicated cinema hall, which serves as the heart of this cultural hub. This space is equipped for various film presentations, making it a vital venue for community gatherings and cultural events. Accompanying the cinema are lounge areas and a bar, designed to foster social interactions and provide a relaxing atmosphere for visitors. The layout encourages movement and exploration, inviting guests not only to engage with digital stories but also to absorb the beauty of the surrounding landscape.
Key design elements of the pavilion reflect a commitment to sustainability and innovation. The choice of materials is particularly significant; concrete serves as the primary structural element, offering durability and resilience against Iceland's variable weather conditions. Incorporating glass within the design allows for abundant natural light while maintaining visual connectivity to the picturesque environment. Furthermore, the inclusion of natural stone echoes the site's geological makeup, grounding the structure in its locale. Insulation materials have been carefully selected to maintain energy efficiency and comfort inside the pavilion, highlighting a modern approach to building design.
What sets this project apart is its unique approach to integrating architecture with nature. The pavilion adopts a floating form, which appears to hover above the rocky terrain, creating a visual experience that emphasizes both the strength and fragility of the natural environment. This cantilevered design not only enhances the aesthetics but also positions the building as an extension of the landscape, rather than an imposition upon it. The building’s contours mimic the surrounding landforms, suggesting a natural evolution from the earth, thereby enriching the visitor's experience as they move through and around the pavilion.
The overall architectural framework is a tribute to the cultural significance of Iceland, promoting a narrative that links human stories with the elements of the earth. The pavilion seeks to serve as a cultural touchpoint, where film and nature converge, inviting visitors to reflect on their own connections to the landscape and its stories.
As you delve deeper into the "Scape: Iceland Movie Pavilion," consider exploring its architectural plans, sections, and overall design ideas to fully appreciate the intricacies of this project. Engage with the presented materials and concepts to gain insights into the thoughtful design approaches that prioritize both functionality and environmental harmony. By examining these elements, you will discover how the project articulates its relationship with the Icelandic environment, creating a rich experiential narrative for its users.


























