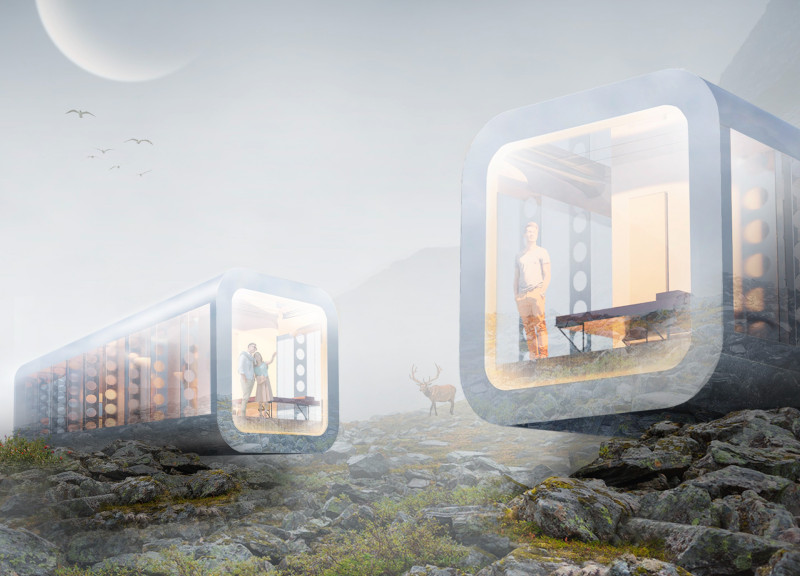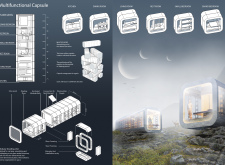5 key facts about this project
Each capsule functions as a self-contained unit that serves essential living needs. The design encompasses a grand bedroom for spacious relaxation, a small bedroom optimized for functionality, and a living room that fosters social interactions. Additionally, the kitchen and dining areas are thoughtfully designed to promote communal activities, while the restroom ensures privacy and comfort. The overall layout adheres to a practical approach, panning out to highlight how each component interacts within this minimalist framework.
One of the standout features of the project is its emphasis on modularity, allowing the capsules to be arranged in numerous configurations. This versatile design approach not only enhances aesthetic appeal but also supports varying spatial requirements and user preferences. The architects have innovatively utilized vertical and horizontal stacking, which opens the door for vertical living landscapes that can adapt as community needs evolve.
Materials play a crucial role in the overall project execution and user experience. The incorporation of glass panels facilitates natural light flow, creating an inviting atmosphere while also offering expansive views of the surrounding landscape. Structural integrity is secured through the use of steel framing, ensuring durability and safety. Additionally, photovoltaic panels underscore the project's commitment to sustainability, promoting energy efficiency that aligns with current environmental goals. Floating floors are included to enhance both the visual character and the thermal efficiency of the units, while anchored modular rails facilitate straightforward assembly, streamlining the construction process.
The architectural design is purposefully responsive to its geographical context, allowing residents to benefit from optimal sun exposure and scenic vistas. This thoughtful orientation maximizes energy efficiency while ensuring that living spaces feel connected to nature. The project stands out for its ability to maintain a balance between functionality and comfort, which is further enhanced by the carefully considered design elements. By encouraging the use of multifunctional furniture and spatial versatility, the design addresses the complexities of modern living where space is often at a premium.
Another unique aspect of the Multifunctional Capsule project is its focus on sustainability throughout its lifecycle. By prioritizing eco-friendly materials and renewable energy sources, the design effectively minimizes its ecological footprint while supporting a sustainable lifestyle. This approach marks a significant evolution in architectural thinking, highlighting how innovative design can respond to contemporary environmental concerns.
The architecture of the Multifunctional Capsule project promotes an inclusive living experience. Its modular capabilities allow for customization and personalization, inviting residents to shape their environment according to their individual lifestyles. The design accommodates evolving patterns of living and social engagement, which is becoming increasingly important in today’s fast-paced world.
For those interested in exploring this architectural project further, detailed architectural plans, sections, and design ideas are available for review. These materials not only provide deeper insights into the design’s functionality and aesthetics but also demonstrate the forward-thinking principles that underpin this innovative modular approach to living spaces. The Multifunctional Capsule is a testament to organized architecture, addressing the needs of contemporary life through clever design solutions and sustainable practices. Exploring the project presentation will offer a comprehensive view of how modern architectural design can effectively respond to the challenges and opportunities of today’s dynamic living landscape.























