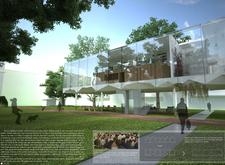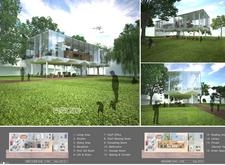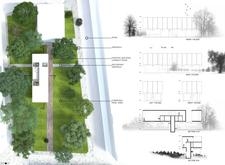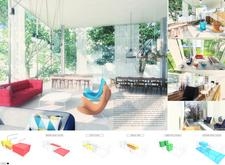5 key facts about this project
## Architectural Design Report: Patient Haven
### Project Overview
Patient Haven is situated in a tranquil park environment, designed to support individuals diagnosed with lung cancer by fostering a healing atmosphere that is removed from traditional hospital stresses. The project's intent is to provide a serene setting that incorporates essential medical amenities while encouraging interaction with the natural surroundings. The design is characterized by a contemporary architectural language that prioritizes transparency and connection to the outdoors, ultimately creating a comforting experience for patients and visitors.
### Spatial Distribution and Functionality
The layout of Patient Haven is carefully structured to balance communal and private spaces, facilitating various user needs. Key zones include:
- **Community Engagement Areas**: Designed with accessible pathways and seating arrangements to encourage social interactions and collective activities.
- **Private Consulting Rooms**: These spaces are positioned for confidentiality and comfort, featuring large windows that offer views of the surrounding landscape and infuse natural light into the environment.
- **Service Areas**: Essential functions, such as kitchens and staff offices, are strategically located to ensure efficiency while providing a distinct separation from public zones, maintaining a sense of calm throughout the facility.
### Materiality and Construction
The architectural form of Patient Haven features a floating design supported by sculptural pillars that evoke the appearance of tree trunks, enhancing its integration within the landscape. Key materials include:
- **Glass**: Utilized extensively in façades and interior walls, fostering a strong visual connection with the exterior and promoting an atmosphere of openness.
- **Concrete**: Used for structural supports, contributing to the stability of the building while maintaining an overall sense of lightness.
- **Natural Wood**: Incorporated in flooring and select interior elements, this material adds warmth and encourages a comforting ambiance.
- **Steel**: Essential for the structural framework, allowing for extensive open spaces while upholding a modern aesthetic.
The intentional selection of materials not only addresses the functional requirements of the building but also aligns with its overall mission to create a supportive and inviting environment for patients.





















































