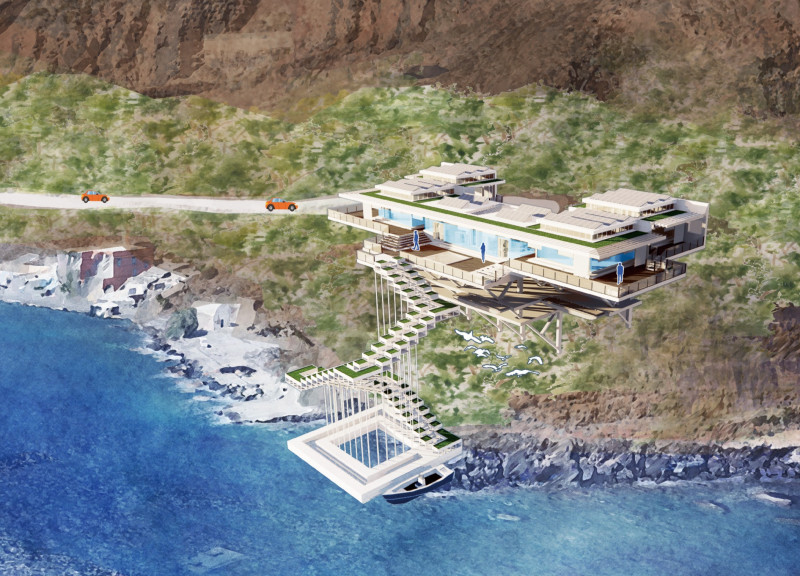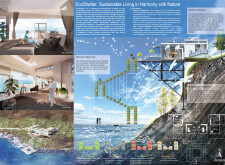5 key facts about this project
### Overview
EcoShelter is situated on the island of Santorini and functions as a small-scale single-family residence designed to integrate modern architectural elements with sustainable practices. The project seeks to address contemporary socio-environmental challenges, such as climate change and resource depletion, by promoting eco-conscious living that harmonizes human dwellings with the natural landscape.
### Spatial Strategy and User Interaction
The design of EcoShelter incorporates multiple strategies to enhance natural daylighting and promote well-being for its occupants. Strategic placement of multi-directional windows and overhangs minimizes glare while maximizing sunlight penetration. These features improve indoor quality of life and reduce reliance on artificial lighting. Additionally, multifunctional spaces are incorporated into the floor plan to support varied activities, facilitating both private and communal interactions.
### Material Utilization and Ecological Integration
The project utilizes a carefully selected range of materials to enhance functionality and sustainability. Reinforced concrete provides durability, while thermal insulation is employed for energy efficiency. Sustainable wood finishes emphasize a natural aesthetic in line with eco-friendly practices. The integration of glazed windows facilitates passive solar design, augmenting daylight and offering scenic views. Noteworthy elements include a green roof system, which enhances insulation and manages stormwater, along with a floating edible plant installation that supports marine biodiversity while providing food for residents.
This ecological approach extends to the design's interaction with local wildlife, ensuring the preservation of habitats and promoting biodiversity. Overall, EcoShelter exemplifies a commitment to sustainable living by fostering a respectful coexistence with the surrounding environment.


















































