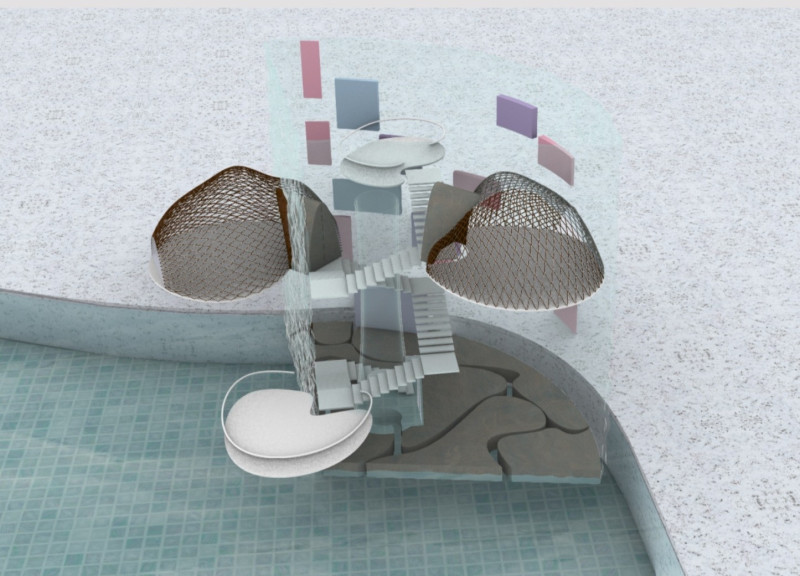5 key facts about this project
The design of Winter Virtual Land is characterized by its fluid and organic spatial organization. It effectively creates a balance between private and public spaces, allowing for communal interaction while also offering intimate retreats. Upon entering the structure, visitors encounter various zones that are thoughtfully designated: public areas are highlighted by warm, inviting elements, while private quarters are designed for solitude and relaxation. This intentional layout caters to the diverse needs of its occupants, enhancing the experience of dwelling within the space.
One of the defining features of the project is its dome-like formation, which not only contributes to the unique visual character of the building but also serves practical purposes. The design incorporates two net-like structures that give the impression of floating, further softening the overall architectural presence. This imaginative approach helps to integrate the building with the site’s natural contours while maintaining a degree of transparency that allows for unobstructed views of the surrounding landscape.
The materiality of Winter Virtual Land emphasizes sustainability and an aesthetic connection to the environment. Key materials include expansive sections of glass that provide ample light and visual access to the outside world, enhancing the occupants' relationship with nature. The use of wood throughout the interior contributes a warm, tactile quality that contrasts with the cooler elements of the design. Additionally, durable materials like stone or concrete form the foundation and pathways, ensuring stability and longevity against harsh winter conditions. The incorporation of a netting material in the dome structures allows light to filter through while maintaining an open, airy feel in the spaces below.
Unique design approaches are evident throughout Winter Virtual Land, particularly in its thoughtful integration with the landscape. The project's placement near the pond serves not only as a visual focal point but also as a means of creating an immersive experience. The architectural decisions taken here prioritize a connection to nature, enhancing the mood and atmosphere of the dwelling. The green roofs feature vegetation that further camouflages the structure into its environment, allowing it to blend with the forest and minimizing its visual impact.
The design encourages exploration within its spaces, with pathways leading occupants on a journey through various areas that are both functional and evocative. This interplay between private refuges and communal gathering spots invites occupants to engage with their surroundings—as they transition from the warmth of the inner areas to the scenic exterior vistas. This thoughtful consideration of user experience highlights the project’s commitment to adaptability and comfort.
Every detail in Winter Virtual Land reflects the project’s overarching design philosophy, which places importance on both the functional and emotional aspects of architecture. The combination of innovative geometric forms, intelligent spatial configuration, and sustainable material choices presents a comprehensive approach to retreat-style living in a natural setting.
Exploring the project's architectural plans, sections, and designs will provide further insights into how these elements come together to create a unique architectural narrative. For those interested in architectural ideas that prioritize harmony with nature, Winter Virtual Land serves as an exemplary study. Take the opportunity to delve deeper into this project and understand its nuanced approach to architecture and design.


























