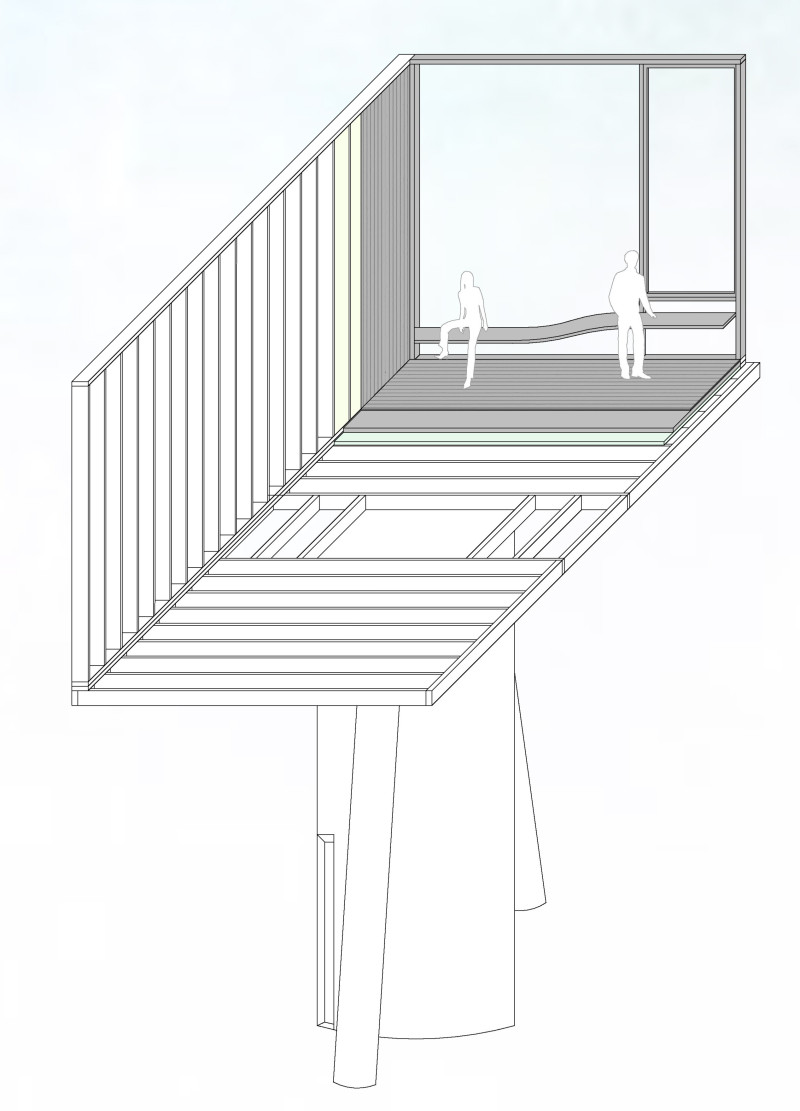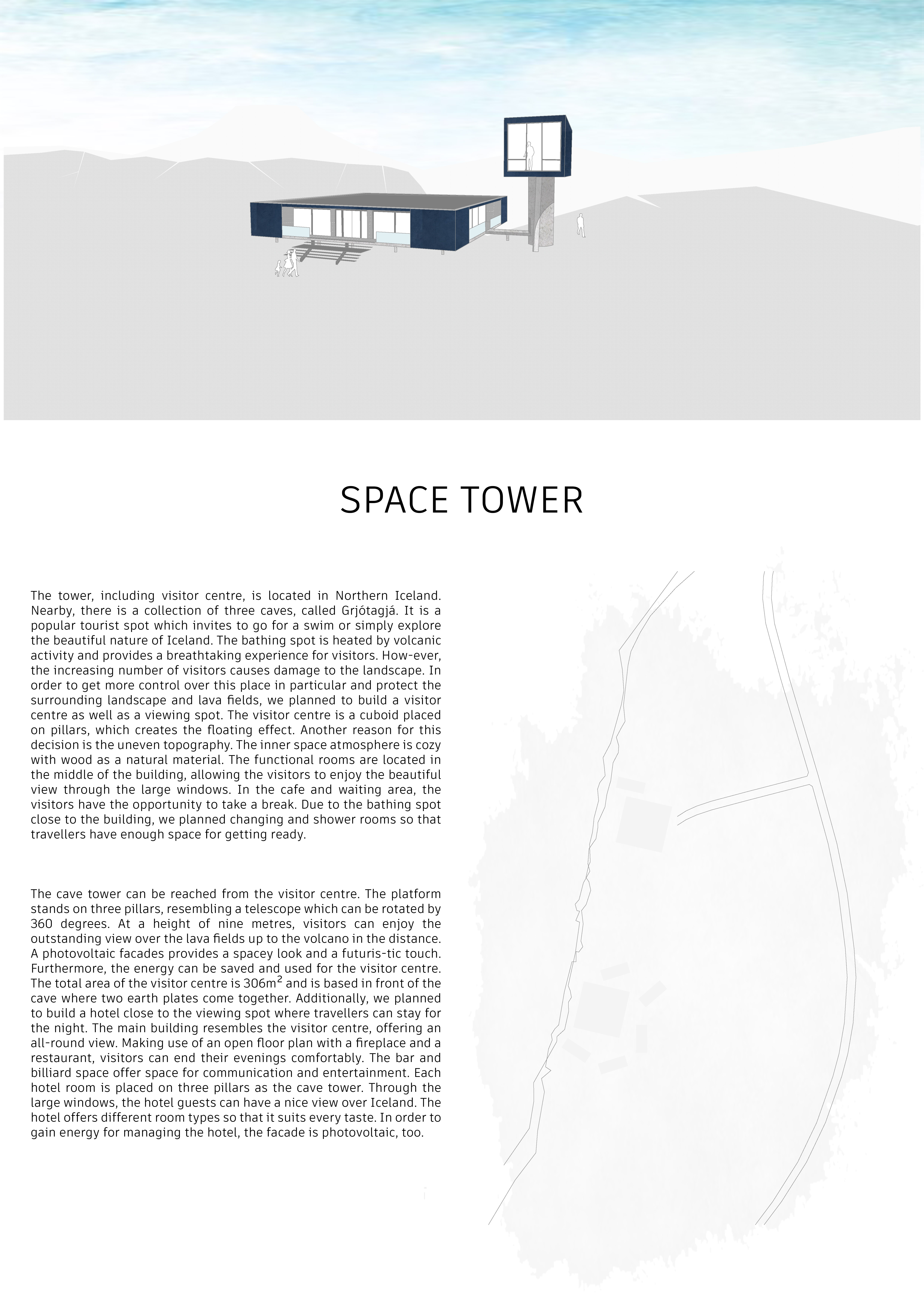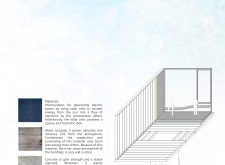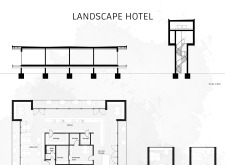5 key facts about this project
At its core, the project represents a harmonious blend of modern design principles with sustainability. The visitor center, referred to as the Space Tower, is elevated on slender pillars, giving it a lightweight appearance that appears to float above the ground. This design approach not only provides breathtaking 360-degree views but also preserves the delicate ecosystem below, allowing visitors to enjoy the panoramic scenery without treading on the natural landscape. The structure's cuboidal form is both minimalist and functional, serving as a striking focal point that invites exploration.
The functions of this architectural project are multifaceted. The Space Tower houses essential amenities such as changing rooms, lockers, and a café, all designed to accommodate the needs of visitors. The layout emphasizes open spaces and accessibility, creating a welcoming atmosphere where people can relax and recharge before or after enjoying natural attractions like Grjótagjá, the famous geothermal cave nearby. The design encourages an immersive experience, allowing visitors to engage with the breathtaking environment that surrounds them.
Materiality plays a crucial role in this architectural endeavor. A key feature is the use of sustainable materials such as wood, concrete, and photovoltaic panels. Wood is employed not only for its aesthetic warmth but also for its low carbon footprint, contributing to the project’s sustainability goals. Concrete forms the backbone of the structure, offering durability while blending seamlessly with the rugged terrain. The incorporation of photovoltaic panels reflects a forward-thinking commitment to renewable energy, ensuring that the building operates sustainably and efficiently.
The landscape hotel complements the Space Tower, extending the narrative of modern architectural design. Individual units, elevated above the ground in a similar manner to the visitor center, offer unique accommodation options. This configuration fosters an intimate connection with the landscape, giving guests unparalleled views of the Icelandic scenery. Interior amenities, including a restaurant, bar, and shared recreational spaces, create an inviting environment for visitors. The design ensures privacy while promoting social interaction, thus enhancing the visitor experience.
The project adopts unique design approaches that differentiate it from conventional structures. By elevating both the visitor center and hotel off the ground, the design not only protects the natural landscape but also creates a sense of lightness and transparency. This strategy reflects a broader architectural trend toward environmentally conscious designs that prioritize the integrity of the surrounding ecosystem. The careful consideration of sightlines and the incorporation of natural light into interior spaces further enhance the connection between the built environment and nature.
In summary, this architectural project stands as a well-considered response to the challenges posed by increasing tourism in a delicate region. Its emphasis on sustainability, harmonious integration with the landscape, and careful selection of materials exemplify thoughtful architectural design. For those interested in exploring the intricacies of this project, including architectural plans, sections, and design ideas, a closer look at the project's presentation is highly encouraged. Such an exploration can provide deeper insights into the vision and execution that define this remarkable architectural undertaking.


























