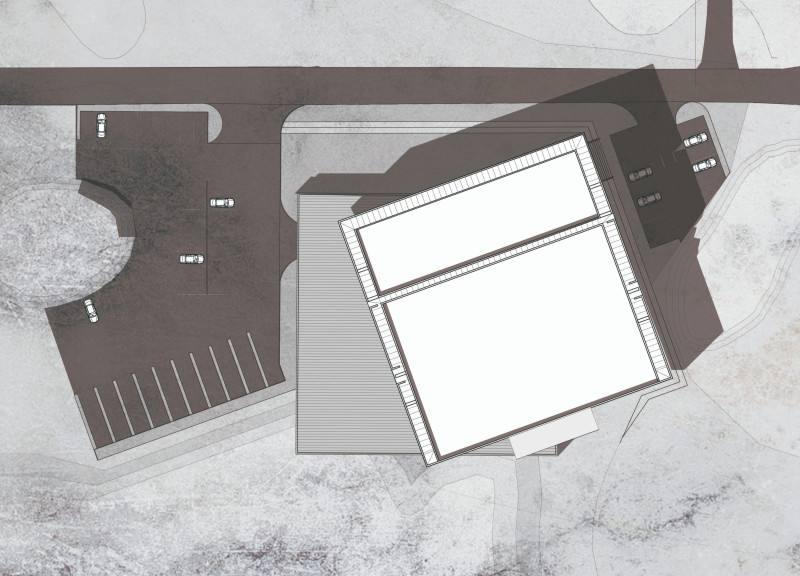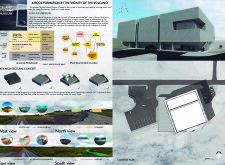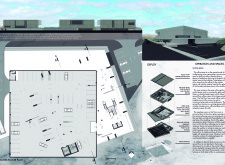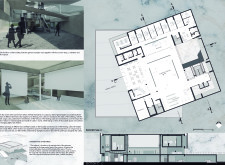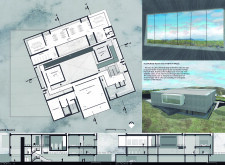5 key facts about this project
The museum is designed to accommodate visitors through a range of educational experiences, promoting interaction with exhibitions and informational displays. The structure is functionally divided into critical areas: an entrance hall, exhibition spaces, a café, and administrative offices. Each section is meticulously planned to enhance visitor engagement and facilitate the educational goals of the institution.
Unique Aspects of Design and Functionality
The design stands out through its use of geometric forms that create a visual dialogue with the surrounding environment. Elevated cubes emerge as focal points within the overall massing, allowing for diverse spatial experiences and creating a series of vantage points from where visitors can observe the volcanic landscape. The incorporation of floating cubes not only adds an architectural interest but also serves practical functions such as gallery spaces and observational areas stacked above the main circulation paths.
The building's façade is a combination of concrete and glass, selected for their contextual relevance and durability. Concrete provides structural integrity while presenting a minimalist aesthetic, complementing the rugged terrain of Iceland. The extensive use of glass brings natural light into the interior while offering panoramic views of the volcanic landscape, establishing a comfortable, inviting environment for all visitors.
Integration of Nature and Architecture
The project explores the relationship between natural and constructed elements through neutral colors and textures that echo the geological characteristics of the site. Ramps and accessible pathways promote fluid movement throughout the various levels, reinforcing an inclusive design approach. The layout is deliberately open, facilitating a flow of visitors while providing easily accessible information and learning opportunities.
In summary, the Iceland Volcano Museum presents a thoughtful exploration of architectural design that interfaces with its volcanic surroundings. For a deeper understanding of this project, interested parties are encouraged to examine the architectural plans, sections, and design concepts which reveal more about the innovative design solutions developed.


