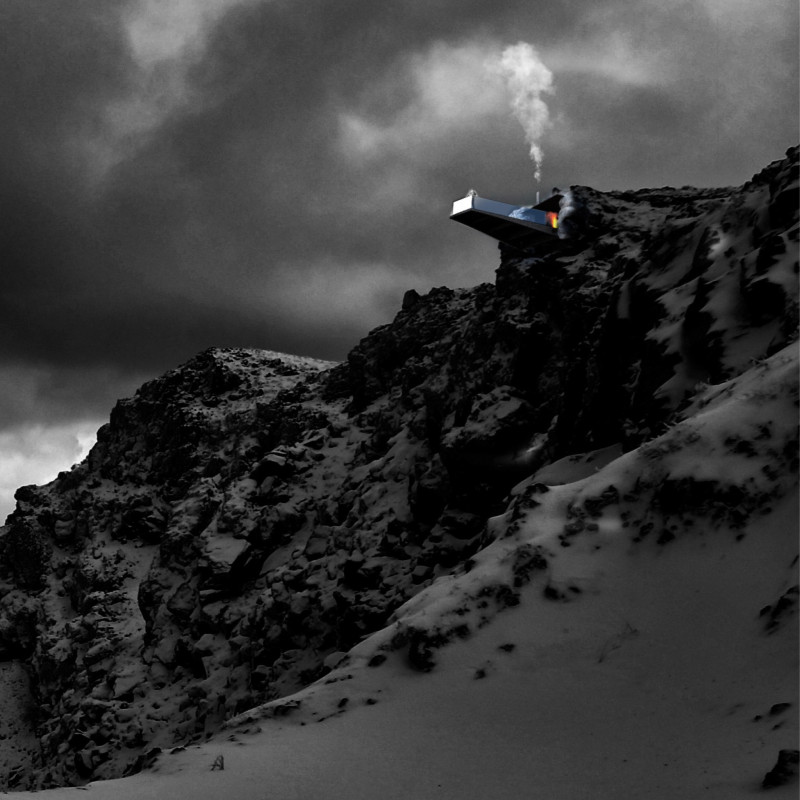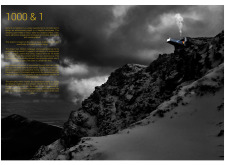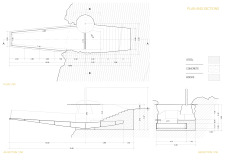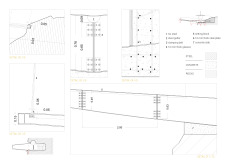5 key facts about this project
The architectural design prioritizes harmony with the rugged landscape, characterized by dramatic rock formations and the volcanic backdrop. By integrating the structure into the existing terrain, the design seeks to minimize visual disruption while enhancing the natural beauty of the area. This integration manifests in the cantilevered form of the building, which appears to float above the rocky ground. Such a design approach not only offers striking views but also engages visitors in a journey of discovery as they navigate their way toward the entrance.
Functionally, the project serves as both a retreat and a contemplative observatory, designed to encourage reflection and engagement with both nature and personal thoughts. The careful arrangement of spaces promotes a fluid interaction between inside and outside, blurring the lines that typically define these realms. Visitors can find solace in cozy interiors while simultaneously enjoying expansive mountain views through carefully placed glass elements.
Significant attention has been placed on material selection, which balances durability with aesthetic coherence. Concrete is employed throughout for structural capabilities, lending a solid foundation that anchors the design to its environment. Steel elements provide necessary strength, especially in the cantilevered sections and railings, facilitating a modern look that complements the natural world around it. Glass contributes transparency, allowing uninterrupted views while enhancing the sensory connection between occupants and the landscape.
The unique aspects of this project lie not only in its thoughtful material choices and functional design but also in the way it encourages engagement with the local environment. By partially burying the structure within the terrain, it creates a sense of unity with the landscape, inviting visitors to explore the nuances of each space as they transition from sunlight to shaded areas, from open air to intimate corners. This delicate balance fosters an intimate relationship between architecture and nature, reinforcing the idea that human spaces can coexist harmoniously within their surroundings.
Each element of the architectural design intentionally invites curiosity, compelling visitors to discover the hidden layers of meaning woven throughout the space. The subtleties of the layout, the tactile experience of materials, and the visual connections facilitate an exploration that goes beyond mere observation; it becomes a participatory act that encourages deeper contemplation and connection with the environment.
For those interested in gaining a more comprehensive understanding of the architectural ideas behind “1000 & 1,” a closer examination of architectural plans, sections, and detailed designs can provide valuable insights. Exploring these elements further reveals the intricate thought processes that inform the project's overall concept and execution, enhancing one's appreciation of how architecture can both reflect and elevate the human experience within the landscape.


























