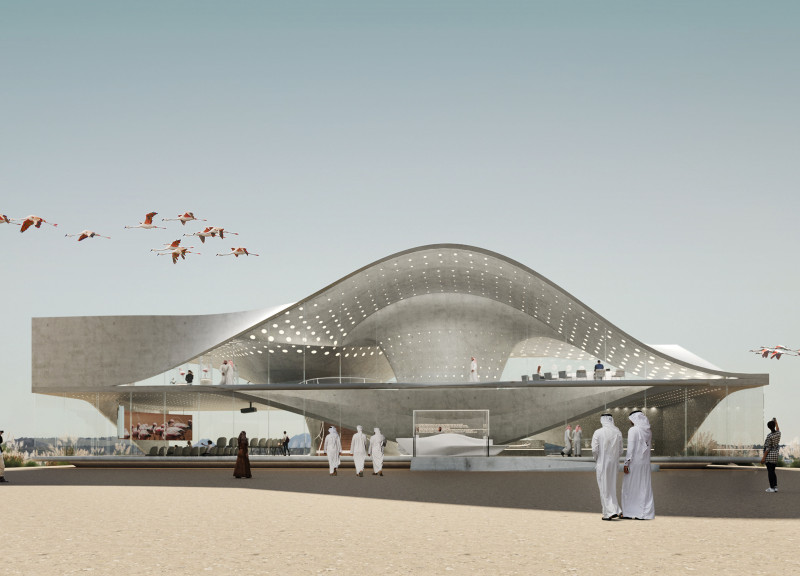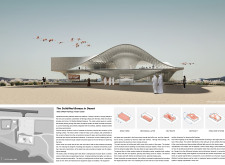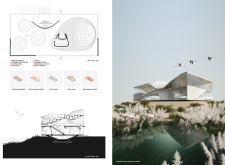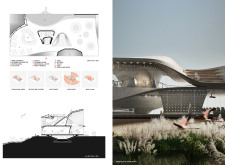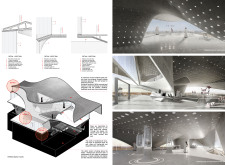5 key facts about this project
The visitor center serves multiple purposes, including an information hub, exhibition space, and a venue for educational activities. It offers visitors the opportunity to learn about the unique ecological aspects of the region while experiencing the tranquility of the desert landscape. The architectural design is inherently reflective of the delicate interplay between the natural and built environments, promoting harmony and sustainability.
Essential to the design are the flowing forms and soft lines that encapsulate the idea of movement—conceptually inspired by wind and water dynamics. White concrete is masterfully utilized to create a sculptural form that appears to float above the ground, embodying the essence of the desert while establishing a visual weightlessness. This choice of material is not only practical, providing structural stability, but it also delivers an inviting aesthetic that resonates with the local geography.
Large expanses of glass facilitate visual and physical connectivity between the indoor spaces and the surrounding wetlands. This transparency invites visitors to engage with the environment, offering expansive views that enhance their appreciation for the stunning natural landscape. The architectural design also incorporates strategically placed circular perforations in the roof, cleverly allowing natural sunlight to filter through. This feature creates captivating light patterns inside and establishes a mood that echoes the flowing waters present in the nearby wetlands.
The project’s spatial planning reveals a thoughtful arrangement of functional areas, catering to visitor needs while ensuring an intuitive flow throughout the center. Important spaces include a welcome area, exhibition zones, educational rooms, and a café, all designed to encourage exploration. The roof terrace stands out as a unique feature, providing visitors with a panoramic vantage point where they can observe the wetlands and the flourishing birdlife, creating a deeper connection to the setting.
One of the most notable aspects of this architectural design is the hybrid approach to infrastructure. By situating mechanical and operational systems underground, the center enhances its aesthetic appeal and minimizes visual clutter. This thoughtful integration reinforces the project's commitment to a seamless engagement with nature, ensuring that the building complements rather than detracts from the landscape.
The landscaping surrounding the visitor center is equally important, designed to imitate and enhance the local ecology. Native vegetation and water features are incorporated to harmonize with the architecture, thereby reinforcing the ecological narrative that the center aims to communicate. This attention to environmental detail underscores the broader ecological message of conservation, which is a fundamental aim of the project.
In summary, "The Solidified Breeze in Desert" stands as a testament to the potential of architecture to create spaces that reflect and enhance their environments. By integrating natural elements, thoughtful planning, and sustainable practices, this visitor center not only fulfills its functional objectives but also contributes to the overall appreciation of the unique ecological heritage of Abu Dhabi. For those keen to explore the nuances of the design further, including architectural plans, sections, and innovative ideas, delving deeper into the project presentation is highly encouraged.


