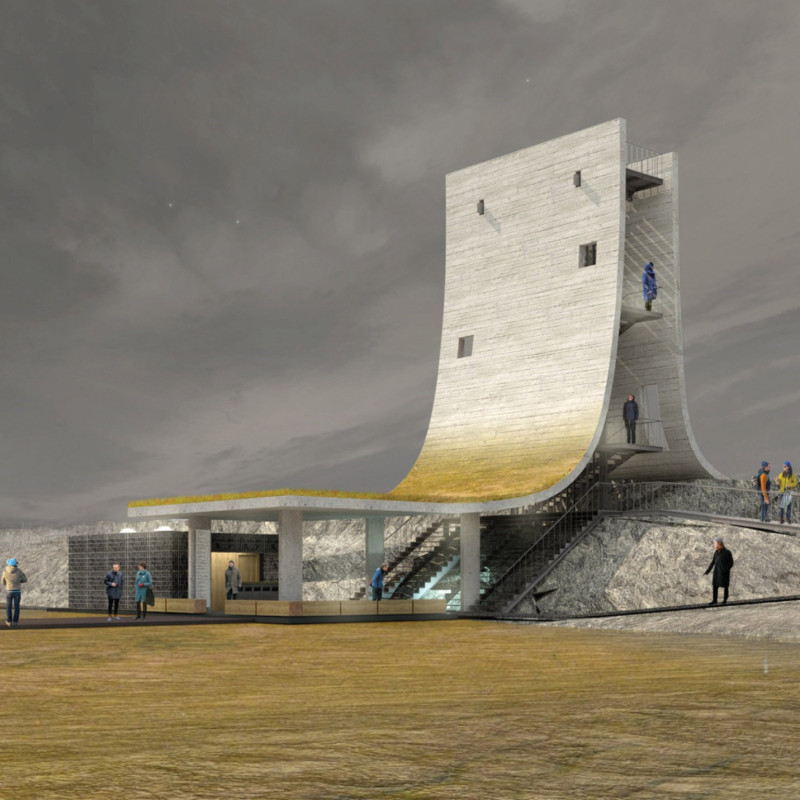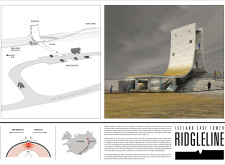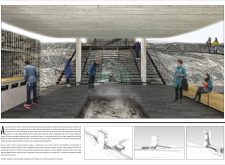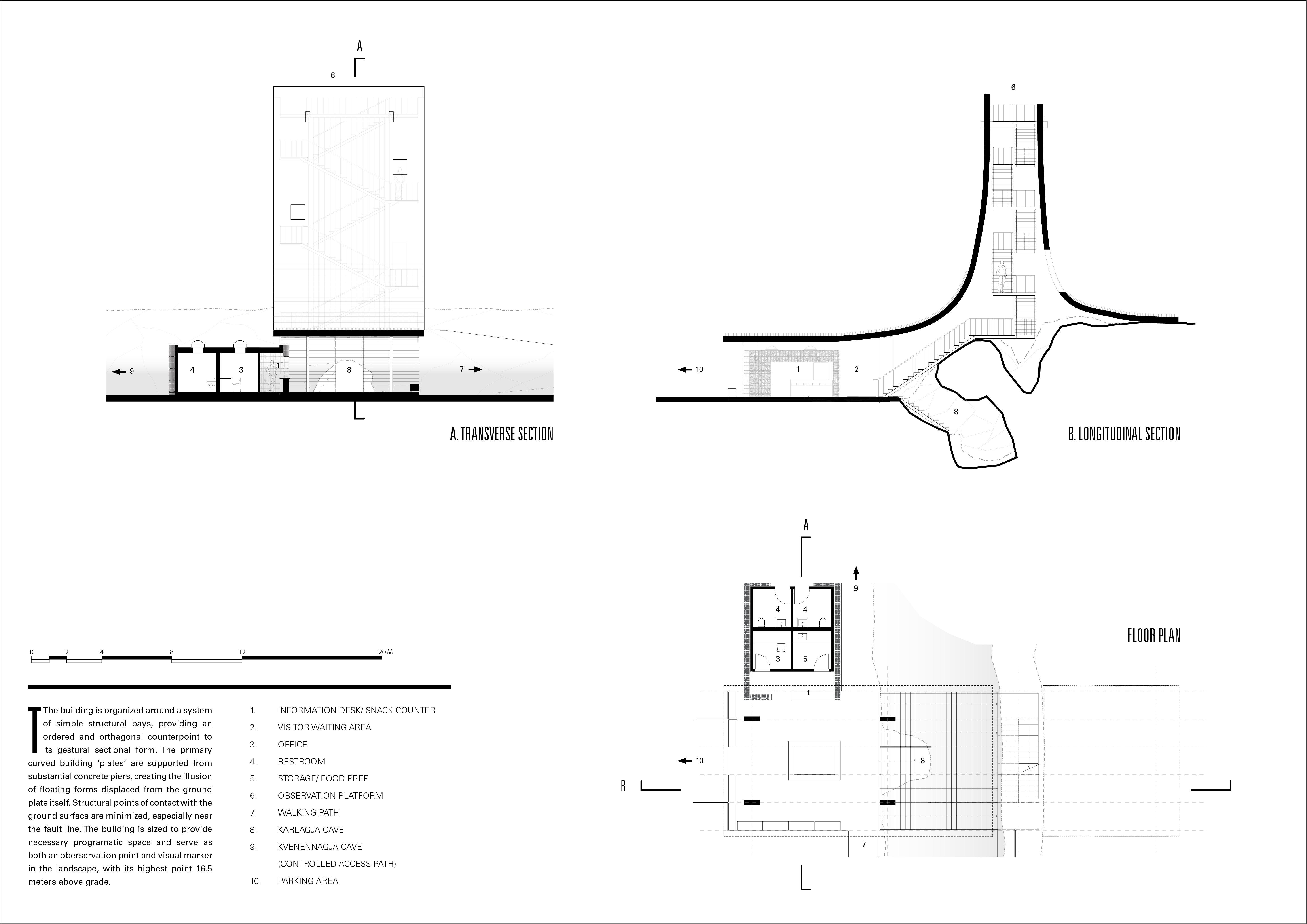5 key facts about this project
The building's architecture embodies the movement of tectonic plates, manifesting in a series of layered structural elements that resonate with the natural terrain. The upward-reaching form creates a visual and spatial dialogue with the environment, facilitating panoramic views that enhance the visitor experience. This project aims to cultivate awareness of geological phenomena while serving practical purposes through its carefully considered design.
Unique Design Approaches
The Iceland Cave Tower distinguishes itself through its innovative use of materials and structural strategies. The structure incorporates concrete piers that appear to float above the ground, minimizing environmental impact while maximizing engagement with the site. The façade features gabion modules filled with local stone, reminiscent of the surrounding geological context. This material selection not only conveys durability but also reinforces the narrative of the site's geology.
The design employs a green roof system that integrates vegetation into the architecture, promoting sustainability and offering additional ecological benefits. Internal spaces utilize natural stone and neutral finishes, contributing to a cohesive aesthetic that echoes the site’s natural characteristics. Large windows and observation decks invite visitors to interact with the landscape, making the structure both a social and educational hub.
Functional Design Elements
The project includes a range of functional spaces catering to various visitor needs. The main visitor center facilitates educational programs, while observation decks provide strategic viewpoints for experiencing the geological landscape. Pathways around the building encourage exploration, enabling users to engage with the architecture and its environment.
The architectural plans highlight an open floor layout that enhances circulation and accessibility throughout the facility. Water management systems integrated within the design capture runoff, exemplifying the commitment to sustainability and responsible environmental stewardship.
For those interested in learning more about the architectural features of the Iceland Cave Tower, including detailed architectural plans and sections, explore the project presentation for comprehensive insights into this distinctive architectural design.


























